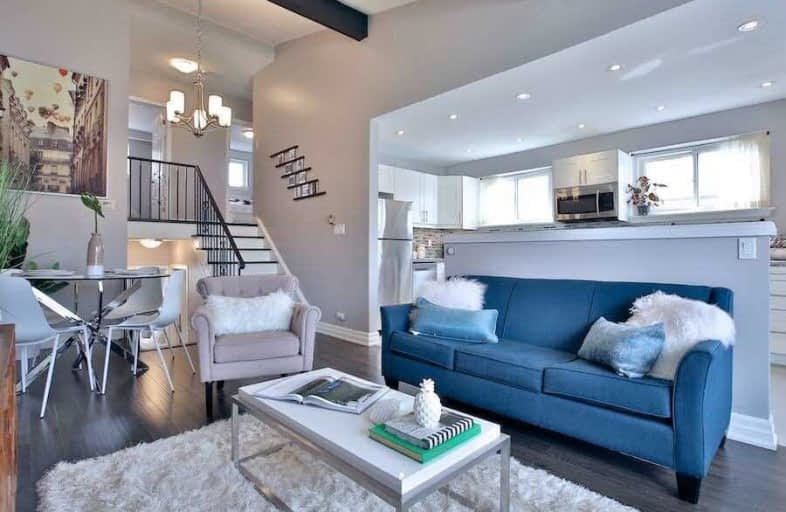
Braeburn Junior School
Elementary: Public
2.01 km
St John Vianney Catholic School
Elementary: Catholic
1.03 km
Daystrom Public School
Elementary: Public
0.22 km
Gulfstream Public School
Elementary: Public
0.84 km
Gracedale Public School
Elementary: Public
1.47 km
St Jude Catholic School
Elementary: Catholic
0.85 km
Emery EdVance Secondary School
Secondary: Public
0.64 km
Msgr Fraser College (Norfinch Campus)
Secondary: Catholic
2.00 km
Thistletown Collegiate Institute
Secondary: Public
2.40 km
Emery Collegiate Institute
Secondary: Public
0.69 km
Westview Centennial Secondary School
Secondary: Public
1.86 km
St. Basil-the-Great College School
Secondary: Catholic
2.33 km






