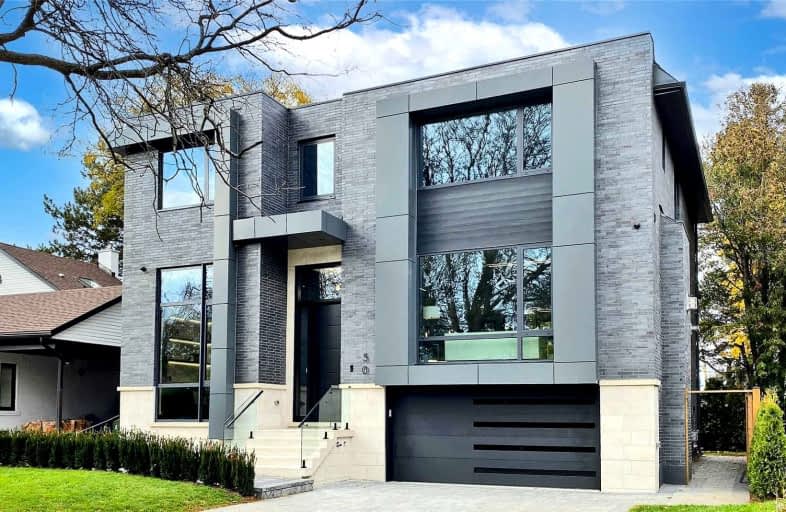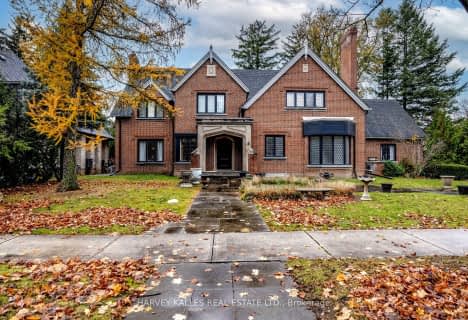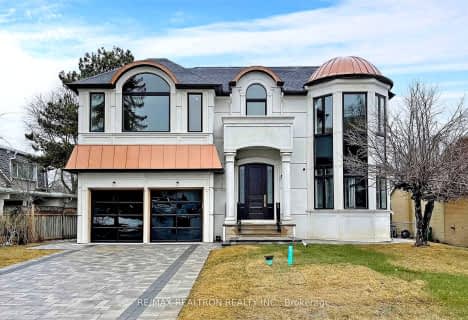
Norman Ingram Public School
Elementary: PublicThree Valleys Public School
Elementary: PublicRippleton Public School
Elementary: PublicDon Mills Middle School
Elementary: PublicDenlow Public School
Elementary: PublicSt Bonaventure Catholic School
Elementary: CatholicWindfields Junior High School
Secondary: PublicÉcole secondaire Étienne-Brûlé
Secondary: PublicGeorge S Henry Academy
Secondary: PublicYork Mills Collegiate Institute
Secondary: PublicDon Mills Collegiate Institute
Secondary: PublicVictoria Park Collegiate Institute
Secondary: Public- 6 bath
- 4 bed
- 5000 sqft
61 Arjay Crescent, Toronto, Ontario • M2L 1C6 • Bridle Path-Sunnybrook-York Mills
- 6 bath
- 5 bed
- 5000 sqft
16 Sagewood Drive, Toronto, Ontario • M3B 3G5 • Banbury-Don Mills
- 5 bath
- 4 bed
- 5000 sqft
128 Laurentide Drive, Toronto, Ontario • M3A 3E5 • Parkwoods-Donalda
- 8 bath
- 5 bed
- 5000 sqft
37 Rollscourt Drive, Toronto, Ontario • M2L 1X6 • St. Andrew-Windfields
- 3 bath
- 4 bed
31 Saintfield Avenue, Toronto, Ontario • M3C 2M7 • Bridle Path-Sunnybrook-York Mills
- 5 bath
- 5 bed
- 3500 sqft
57 Rollscourt Drive, Toronto, Ontario • M2L 1X6 • St. Andrew-Windfields
- 6 bath
- 4 bed
- 3500 sqft
29 Alderdale Court, Toronto, Ontario • M3B 2H8 • Banbury-Don Mills
- 7 bath
- 4 bed
- 3500 sqft
53 York Road, Toronto, Ontario • M2L 1H7 • Bridle Path-Sunnybrook-York Mills














