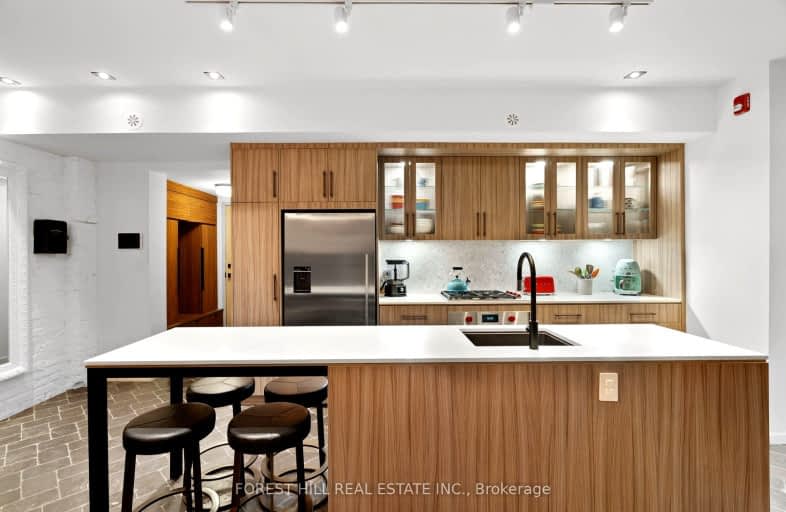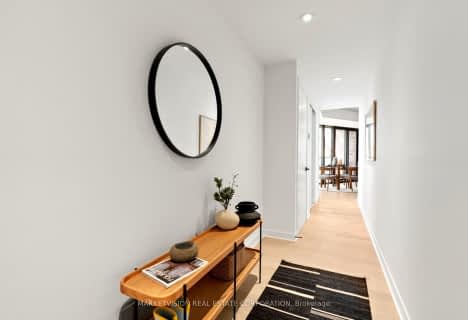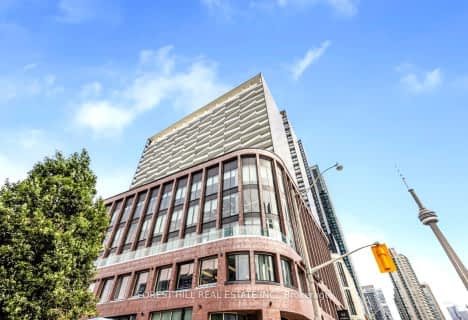Very Walkable
- Most errands can be accomplished on foot.
Rider's Paradise
- Daily errands do not require a car.
Very Bikeable
- Most errands can be accomplished on bike.

ALPHA II Alternative School
Elementary: PublicSt Sebastian Catholic School
Elementary: CatholicBrock Public School
Elementary: PublicPauline Junior Public School
Elementary: PublicSt Anthony Catholic School
Elementary: CatholicDovercourt Public School
Elementary: PublicCaring and Safe Schools LC4
Secondary: PublicALPHA II Alternative School
Secondary: PublicÉSC Saint-Frère-André
Secondary: CatholicÉcole secondaire Toronto Ouest
Secondary: PublicBloor Collegiate Institute
Secondary: PublicSt Mary Catholic Academy Secondary School
Secondary: Catholic-
Sarang Kitchen
1056 Bloor Street W, Toronto, ON M6H 1M3 0.18km -
Wenona Craft Beer Lodge
1069 Bloor Street W, Toronto, ON M6H 1M3 0.22km -
Mumbaikar Indian Restaurant and Bar
1063 Bloor Street W, Toronto, ON M6H 1M5 0.22km
-
Tim Hortons
1094 Bloor St West, Toronto, ON M6H 1M5 0.19km -
Tim Horton's
1094 Bloor St W, Toronto, ON M6H 1M8 0.19km -
The Maker Bean Cafe
1052 Bloor Street W, Toronto, ON M6H 1M3 0.2km
-
Main Drug Mart
1130 Bloor Street W, Toronto, ON M6H 1M8 0.23km -
Shoppers Drug Mart
958 Bloor Street W, Toronto, ON M6H 1L6 0.43km -
Universal Pharmacy
819 Lansdowne Avenue, Toronto, ON M6H 3Z2 0.82km
-
Taqueria Gus
616 Gladstone Avenue, Toronto, ON M6H 3J2 0.17km -
Sarang Kitchen
1056 Bloor Street W, Toronto, ON M6H 1M3 0.18km -
Komi Banh Mi Bar
1100 Bloor St W, Toronto, ON M6H 1M8 0.2km
-
Dufferin Mall
900 Dufferin Street, Toronto, ON M6H 4A9 0.75km -
Galleria Shopping Centre
1245 Dupont Street, Toronto, ON M6H 2A6 0.87km -
Parkdale Village Bia
1313 Queen St W, Toronto, ON M6K 1L8 2.33km
-
Do Rego Supermarket Portugues
1162 Bloor Street West, Toronto, ON M6H 1N1 0.34km -
Family Fruit and Flower
1182 Bloor Street West, Toronto, ON M6H 1N1 0.39km -
Popbox MicroMrkt
725 Dovercourt Road, Toronto, ON M6H 2W7 0.43km
-
The Beer Store
904 Dufferin Street, Toronto, ON M6H 4A9 0.54km -
4th and 7
1211 Bloor Street W, Toronto, ON M6H 1N4 0.6km -
LCBO
879 Bloor Street W, Toronto, ON M6G 1M4 0.72km
-
Crosstown Car Wash
1212 Dupont Street, Toronto, ON M6H 2A4 0.9km -
Ventures Cars and Truck Rentals
1260 Dupont Street, Toronto, ON M6H 2A4 0.97km -
Dupont Heating & Air Conditioning
1400 Dufferin St, Toronto, ON M6H 4C8 1.03km
-
The Royal Cinema
608 College Street, Toronto, ON M6G 1A1 1.74km -
Revue Cinema
400 Roncesvalles Ave, Toronto, ON M6R 2M9 1.84km -
Hot Docs Ted Rogers Cinema
506 Bloor Street W, Toronto, ON M5S 1Y3 1.93km
-
Toronto Public Library
1101 Bloor Street W, Toronto, ON M6H 1M7 0.23km -
College Shaw Branch Public Library
766 College Street, Toronto, ON M6G 1C4 1.35km -
Toronto Public Library
1246 Shaw Street, Toronto, ON M6G 3N9 1.47km
-
Toronto Western Hospital
399 Bathurst Street, Toronto, ON M5T 2.48km -
St Joseph's Health Centre
30 The Queensway, Toronto, ON M6R 1B5 2.73km -
Toronto Rehabilitation Institute
130 Av Dunn, Toronto, ON M6K 2R6 3km
-
Christie Pits Park
750 Bloor St W (btw Christie & Crawford), Toronto ON M6G 3K4 1.11km -
Campbell Avenue Park
Campbell Ave, Toronto ON 1.18km -
Earlscourt Park
1200 Lansdowne Ave, Toronto ON M6H 3Z8 1.92km
-
TD Bank Financial Group
1347 St Clair Ave W, Toronto ON M6E 1C3 2.03km -
TD Bank Financial Group
870 St Clair Ave W, Toronto ON M6C 1C1 2.06km -
BMO Bank of Montreal
1 Bedford Rd, Toronto ON M5R 2B5 3.05km
- 2 bath
- 3 bed
- 1200 sqft
904-10 Morrison Street, Toronto, Ontario • M5V 2T8 • Waterfront Communities C01
- — bath
- — bed
- — sqft
405-2625 Dundas Street West, Toronto, Ontario • M6P 1X9 • Junction Area
- 2 bath
- 2 bed
- 900 sqft
2801-470 Front Street West, Toronto, Ontario • M5V 0V6 • Waterfront Communities C01
- 2 bath
- 3 bed
- 1400 sqft
907-185 Alberta Avenue, Toronto, Ontario • M6C 0A5 • Oakwood Village
- 2 bath
- 2 bed
- 1000 sqft
1510-99 Foxbar Road, Toronto, Ontario • M4V 2G5 • Yonge-St. Clair
- 2 bath
- 2 bed
- 900 sqft
2603-470 Front Street West, Toronto, Ontario • M5V 0V6 • Waterfront Communities C01
- 2 bath
- 2 bed
- 900 sqft
1302-480 Front Street West, Toronto, Ontario • M5V 0V5 • Waterfront Communities C01
- 3 bath
- 2 bed
- 1600 sqft
707-455 Wellington Street West, Toronto, Ontario • M5V 0V8 • Waterfront Communities C01
- 2 bath
- 2 bed
- 1600 sqft
Lower-200 Sudbury Street, Toronto, Ontario • M6J 0H1 • Little Portugal














