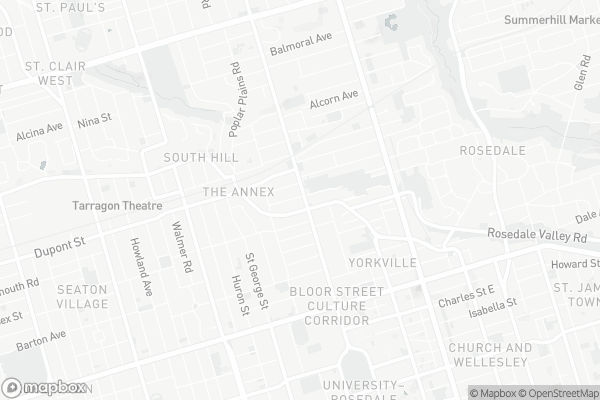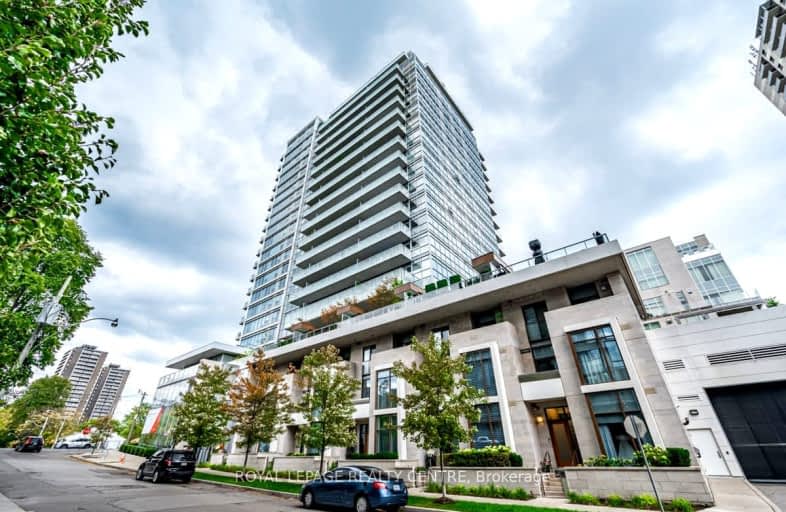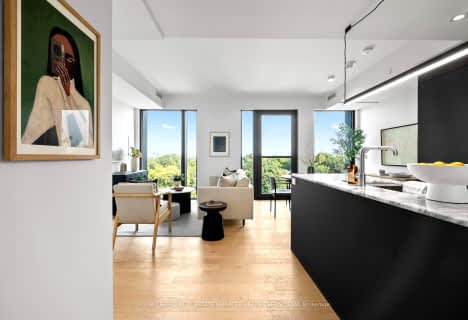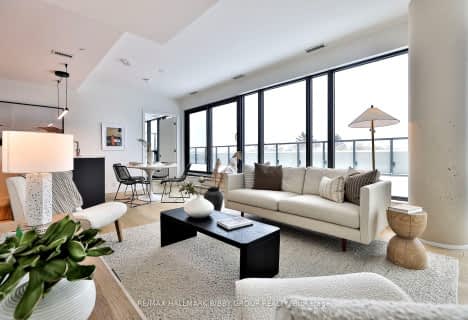Walker's Paradise
- Daily errands do not require a car.
Excellent Transit
- Most errands can be accomplished by public transportation.
Biker's Paradise
- Daily errands do not require a car.

Cottingham Junior Public School
Elementary: PublicRosedale Junior Public School
Elementary: PublicHuron Street Junior Public School
Elementary: PublicJesse Ketchum Junior and Senior Public School
Elementary: PublicDeer Park Junior and Senior Public School
Elementary: PublicBrown Junior Public School
Elementary: PublicMsgr Fraser Orientation Centre
Secondary: CatholicSubway Academy II
Secondary: PublicMsgr Fraser College (Alternate Study) Secondary School
Secondary: CatholicLoretto College School
Secondary: CatholicSt Joseph's College School
Secondary: CatholicCentral Technical School
Secondary: Public-
Whole Foods Market
87 Avenue Road, Toronto 0.42km -
The Kitchen Table
155 Dupont Street, Toronto 0.45km -
Galleria Supermarket Express (Bloor West)
351 Bloor Street West, Toronto 0.99km
-
KX Yorkville
263 Davenport Road, Toronto 0.14km -
The Wine Shop
55 Avenue Road, Toronto 0.49km -
LCBO
232 Dupont Street, Toronto 0.68km
-
Avenue Diner
222 Davenport Road, Toronto 0.06km -
Joso's
202 Davenport Road, Toronto 0.1km -
L'Unità Enoteca
134 Avenue Road, Toronto 0.11km
-
Havana Coffee Bar
233 Davenport Road, Toronto 0.09km -
5 Elements Espresso Bar
131 Avenue Road, Toronto 0.2km -
WFM Coffee Bar
87 Avenue Road, Toronto 0.41km
-
TD Canada Trust Branch and ATM
165 Avenue Road, Toronto 0.12km -
HSBC Bank
150 Bloor Street West, Toronto 0.69km -
TD Canada Trust Branch and ATM
1148 Yonge Street, Toronto 0.72km
-
Esso
150 Dupont Street, Toronto 0.48km -
Circle K
150 Dupont Street, Toronto 0.49km -
Shell
1077 Yonge Street, Toronto 0.73km
-
CrossFit YKV
175 Avenue Road, Toronto 0.08km -
KX Yorkville
263 Davenport Road, Toronto 0.14km -
Jaima Yoga
188 Davenport Road, Toronto 0.14km
-
Joseph Tough Park
246 Davenport Road, Toronto 0.07km -
Ramsden Dog Park
Toronto 0.15km -
Ramsden Park
143 A Roxborough Street West, Toronto 0.2km
-
Christian Science Reading Room
927 Yonge Street, Toronto 0.69km -
Royal Ontario Museum Libraries
100 Queens Park, Toronto 0.72km -
Toronto Public Library - Yorkville Branch
22 Yorkville Avenue, Toronto 0.79km
-
Avenue MD
199 Avenue Road, Toronto 0.07km -
The Institute of Human Mechanics
199 Avenue Road, Toronto 0.07km -
First Approach Inc
165 Avenue Road, Toronto 0.12km
-
Guardian - Davenport Pharmacy
115-219 Davenport Road, Toronto 0.14km -
Rexall
87 Avenue Road, Toronto 0.42km -
Medisystem Pharmacy Inc
55 Belmont Street, Toronto 0.5km
-
Yorkville Village
55 Avenue Road Suite 2250, Toronto 0.42km -
BIELNINO SHOPPING MALL
65 Avenue Road, Toronto 0.47km -
Best classified sites
220 Bloor Street West, Toronto 0.73km
-
Cineplex Cinemas Varsity and VIP
55 Bloor Street West, Toronto 1.03km -
Innis Town Hall Theatre
Innis College, 2 Sussex Avenue, Toronto 1.07km -
Cineplex Entertainment
1303 Yonge Street, Toronto 1.12km
-
KX Coffee Bar
263 Davenport Road, Toronto 0.14km -
KX Yorkville
263 Davenport Road, Toronto 0.14km -
Figures
137 Avenue Road, Toronto 0.18km
- 3 bath
- 3 bed
- 1800 sqft
01-16 Relmar Road, Toronto, Ontario • M5P 2Y5 • Forest Hill South
- 2 bath
- 2 bed
- 900 sqft
604-1414 Bayview Avenue, Toronto, Ontario • M4G 3A7 • Mount Pleasant East
- 3 bath
- 2 bed
- 1000 sqft
PH701-1414 Bayview Avenue, Toronto, Ontario • M4G 3A7 • Mount Pleasant East
- 2 bath
- 3 bed
- 1400 sqft
907-185 Alberta Avenue, Toronto, Ontario • M6C 0A5 • Oakwood Village
- 2 bath
- 2 bed
- 1000 sqft
1510-99 Foxbar Road, Toronto, Ontario • M4V 2G5 • Yonge-St. Clair
- 3 bath
- 2 bed
- 1600 sqft
PH7-120 Homewood Avenue, Toronto, Ontario • M4Y 2J3 • North St. James Town
- 3 bath
- 2 bed
- 1400 sqft
Ph02-1001 Bay Street, Toronto, Ontario • M5S 3A6 • Bay Street Corridor






















