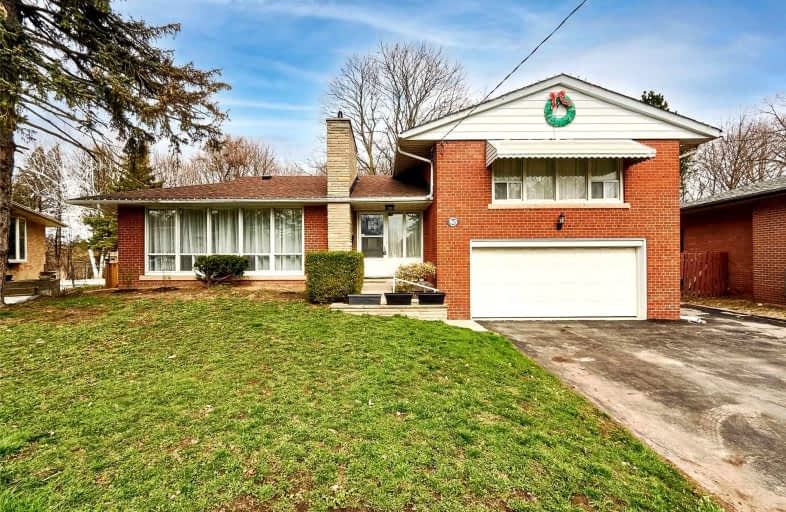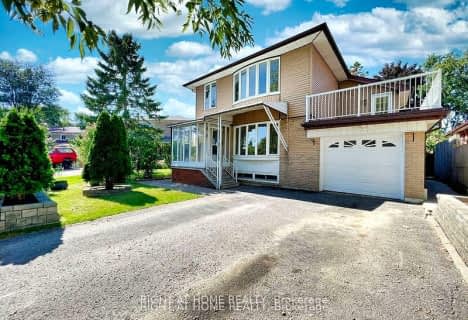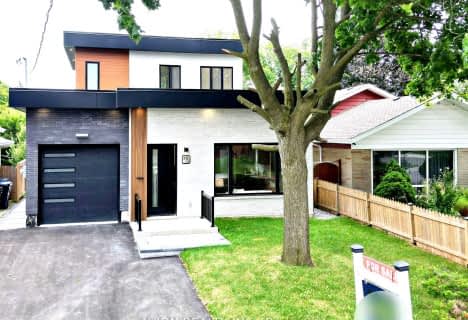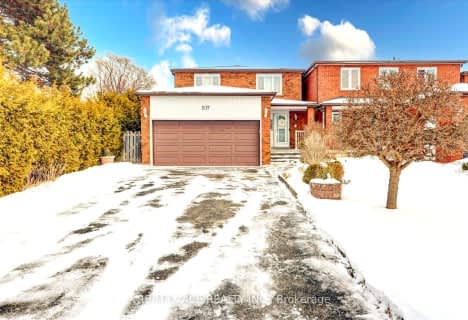
École élémentaire Académie Alexandre-Dumas
Elementary: Public
1.02 km
Bendale Junior Public School
Elementary: Public
1.18 km
Knob Hill Public School
Elementary: Public
1.18 km
St Rose of Lima Catholic School
Elementary: Catholic
0.50 km
Cedarbrook Public School
Elementary: Public
0.95 km
John McCrae Public School
Elementary: Public
0.97 km
ÉSC Père-Philippe-Lamarche
Secondary: Catholic
1.50 km
Alternative Scarborough Education 1
Secondary: Public
1.98 km
Bendale Business & Technical Institute
Secondary: Public
2.05 km
David and Mary Thomson Collegiate Institute
Secondary: Public
1.63 km
Jean Vanier Catholic Secondary School
Secondary: Catholic
2.32 km
Cedarbrae Collegiate Institute
Secondary: Public
1.15 km














