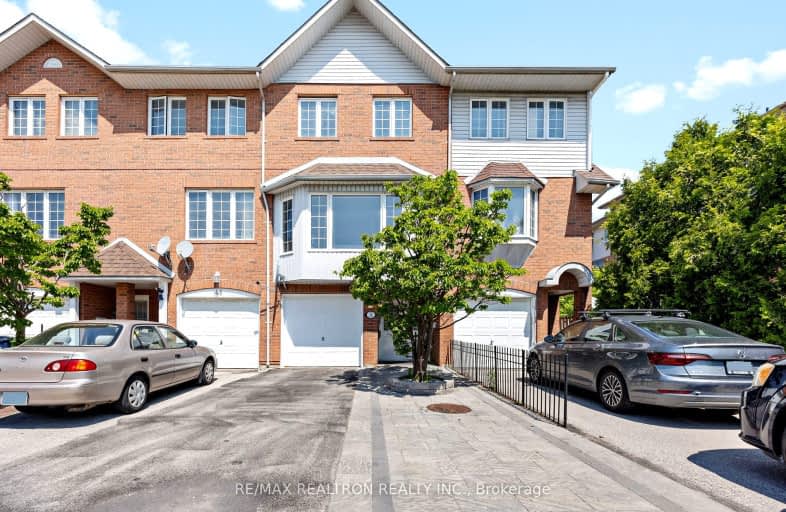Very Walkable
- Most errands can be accomplished on foot.
Good Transit
- Some errands can be accomplished by public transportation.
Bikeable
- Some errands can be accomplished on bike.

Victoria Park Elementary School
Elementary: PublicO'Connor Public School
Elementary: PublicSelwyn Elementary School
Elementary: PublicVictoria Village Public School
Elementary: PublicSloane Public School
Elementary: PublicClairlea Public School
Elementary: PublicEast York Alternative Secondary School
Secondary: PublicDon Mills Collegiate Institute
Secondary: PublicWexford Collegiate School for the Arts
Secondary: PublicSATEC @ W A Porter Collegiate Institute
Secondary: PublicSenator O'Connor College School
Secondary: CatholicMarc Garneau Collegiate Institute
Secondary: Public-
Wigmore Park
Elvaston Dr, Toronto ON 0.94km -
Flemingdon park
Don Mills & Overlea 2.19km -
Wilket Creek Park
1121 Leslie St (at Eglinton Ave. E), Toronto ON 3.3km
-
TD Bank Financial Group
801 O'Connor Dr, East York ON M4B 2S7 1.91km -
TD Bank Financial Group
2020 Eglinton Ave E, Scarborough ON M1L 2M6 2.27km -
RBC Royal Bank
1090 Don Mills Rd, North York ON M3C 3R6 3.18km
- 5 bath
- 4 bed
- 2000 sqft
7 Pidgeon Street, Toronto, Ontario • M1L 0C7 • Clairlea-Birchmount







