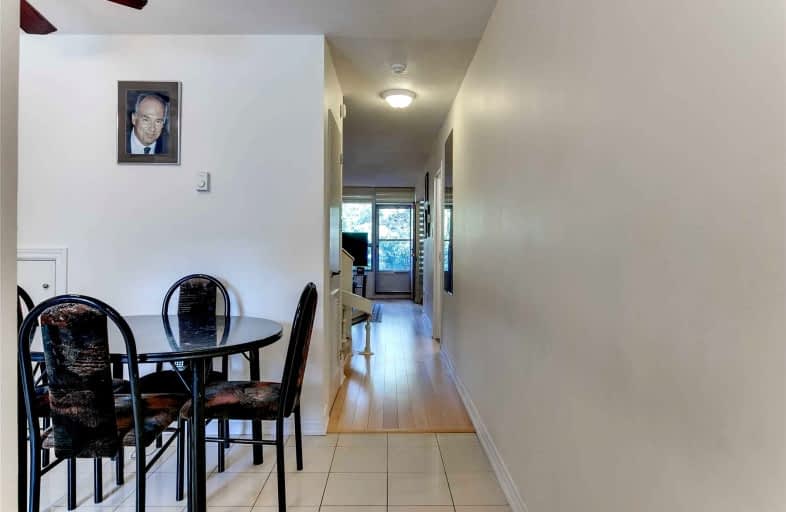
Presteign Heights Elementary School
Elementary: Public
1.17 km
St John XXIII Catholic School
Elementary: Catholic
0.16 km
Fraser Mustard Early Learning Academy
Elementary: Public
1.20 km
Gateway Public School
Elementary: Public
0.13 km
Grenoble Public School
Elementary: Public
0.57 km
Valley Park Middle School
Elementary: Public
0.47 km
East York Alternative Secondary School
Secondary: Public
1.83 km
School of Life Experience
Secondary: Public
3.36 km
Danforth Collegiate Institute and Technical School
Secondary: Public
3.16 km
East York Collegiate Institute
Secondary: Public
1.79 km
Don Mills Collegiate Institute
Secondary: Public
2.88 km
Marc Garneau Collegiate Institute
Secondary: Public
0.49 km


