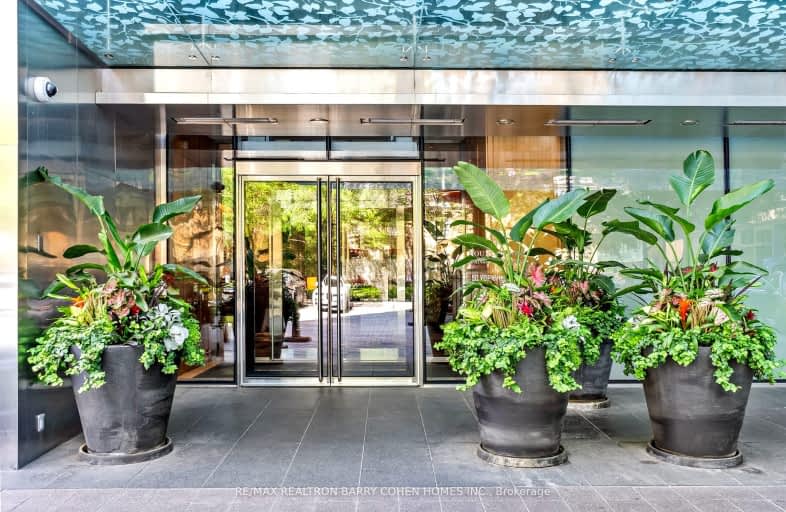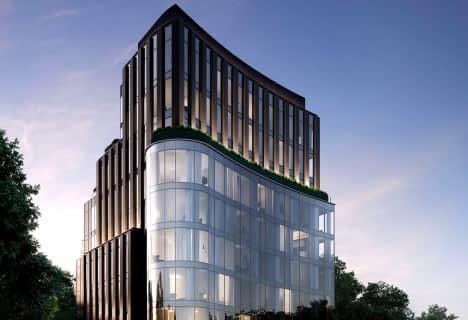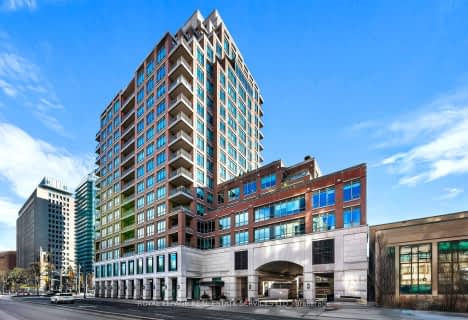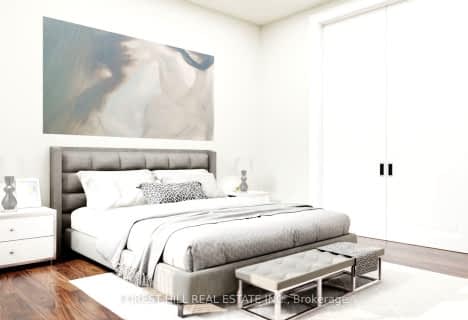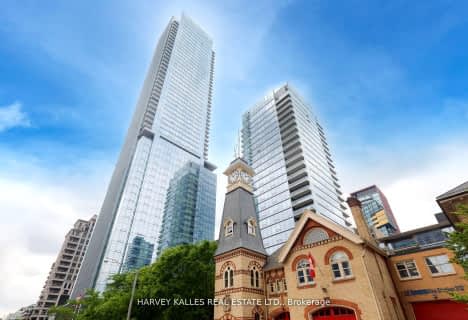Walker's Paradise
- Daily errands do not require a car.
Rider's Paradise
- Daily errands do not require a car.
Very Bikeable
- Most errands can be accomplished on bike.

Cottingham Junior Public School
Elementary: PublicRosedale Junior Public School
Elementary: PublicOrde Street Public School
Elementary: PublicChurch Street Junior Public School
Elementary: PublicHuron Street Junior Public School
Elementary: PublicJesse Ketchum Junior and Senior Public School
Elementary: PublicNative Learning Centre
Secondary: PublicSubway Academy II
Secondary: PublicCollège français secondaire
Secondary: PublicMsgr Fraser-Isabella
Secondary: CatholicJarvis Collegiate Institute
Secondary: PublicSt Joseph's College School
Secondary: Catholic-
The Pilot Tavern
22 Cumberland St, Toronto, ON M4W 1J5 0.08km -
Lee Chen Bistro
813 Yonge Street, Toronto, ON M4W 2G9 0.1km -
D Bar
60 Yorkville Avenue, Four Seasons Hotel, Toronto, ON M5R 3V6 0.11km
-
Café Boulud
60 Yorkville Avenue, Toronto, ON M4W 0A4 0.05km -
Yorkville Crepes
18 Yorkville Avenue, Unit 1, Toronto, ON M4W 3Y8 0.07km -
Balzac’s Coffee Roasters
789 Yonge Street, Toronto, ON M4W 2G8 0.09km
-
Markie Pharmacy
1240 Bay Street, Toronto, ON M5R 3N7 0.21km -
Shoppers Drug Mart
20 Bloor St E, Toronto, ON M4W 3G7 0.27km -
Kingsway Drugs
114 Cumberland Street, Toronto, ON M5R 1A6 0.31km
-
Café Boulud
60 Yorkville Avenue, Toronto, ON M4W 0A4 0.05km -
Crepes a Go Go 18 Yorkville
18 Yorkville Ave, Toronto, ON M4W 3Y8 0.05km -
Yorkville Crepes
18 Yorkville Avenue, Unit 1, Toronto, ON M4W 3Y8 0.07km
-
Holt Renfrew Centre
50 Bloor Street West, Toronto, ON M4W 0.15km -
Cumberland Terrace
2 Bloor Street W, Toronto, ON M4W 1A7 0.18km -
Hudson's Bay Centre
2 Bloor Street E, Toronto, ON M4W 3E2 0.26km
-
Pusateri's Fine Foods
57 Yorkville Avenue, Toronto, ON M5R 3V6 0.18km -
Rabba Fine Foods Stores
40 Asquith Ave, Toronto, ON M4W 1J6 0.26km -
The Market by Longo's
100 Bloor St E, Toronto, ON M4W 1A7 0.32km
-
LCBO
55 Bloor Street W, Manulife Centre, Toronto, ON M4W 1A5 0.24km -
LCBO
20 Bloor Street E, Toronto, ON M4W 3G7 0.27km -
LCBO
547 Yonge Street, Toronto, ON M4Y 1Y5 0.86km
-
P3 Car Care
44 Charles St West, Manulife Centre Garage, parking level 3, Toronto, ON M4Y 1R7 0.35km -
Cato's Auto Salon
148 Cumberland St, Toronto, ON M5R 1A8 0.41km -
Shell
1077 Yonge St, Toronto, ON M4W 2L5 0.87km
-
Cineplex Cinemas Varsity and VIP
55 Bloor Street W, Toronto, ON M4W 1A5 0.24km -
The ROM Theatre
100 Queen's Park, Toronto, ON M5S 2C6 0.63km -
Green Space On Church
519 Church St, Toronto, ON M4Y 2C9 0.84km
-
Yorkville Library
22 Yorkville Avenue, Toronto, ON M4W 1L4 0.03km -
Toronto Reference Library
789 Yonge Street, Main Floor, Toronto, ON M4W 2G8 0.14km -
Sun Life Financial Museum + Arts Pass
789 Yonge Street, Toronto, ON M4W 2G8 0.14km
-
Sunnybrook
43 Wellesley Street E, Toronto, ON M4Y 1H1 0.88km -
Toronto General Hospital
200 Elizabeth St, Toronto, ON M5G 2C4 1.41km -
Princess Margaret Cancer Centre
610 University Avenue, Toronto, ON M5G 2M9 1.52km
-
Ramsden Park
1 Ramsden Rd (Yonge Street), Toronto ON M6E 2N1 0.49km -
Wellesley-Magill Park
125 Homewood Ave (Sherbourne & Wellesley), Toronto ON M2M 1K2 1.09km -
College Park Area
College St, Toronto ON 1.44km
-
Scotiabank
332 Bloor St W (at Spadina Rd.), Toronto ON M5S 1W6 1.34km -
CIBC
532 Bloor St W (at Bathurst St.), Toronto ON M5S 1Y3 1.96km -
BMO Bank of Montreal
640 Bloor St W (at Euclid Ave.), Toronto ON M6G 1K9 2.29km
For Sale
More about this building
View 50 Yorkville Avenue, Toronto- 3 bath
- 2 bed
- 2500 sqft
304-7 Dale Avenue, Toronto, Ontario • M4W 1K2 • Rosedale-Moore Park
- 3 bath
- 2 bed
- 2750 sqft
1701-155 St Clair Avenue West, Toronto, Ontario • M4V 0A1 • Casa Loma
- 4 bath
- 3 bed
- 2750 sqft
1603-77 Charles Street West, Toronto, Ontario • M5S 0B2 • Bay Street Corridor
