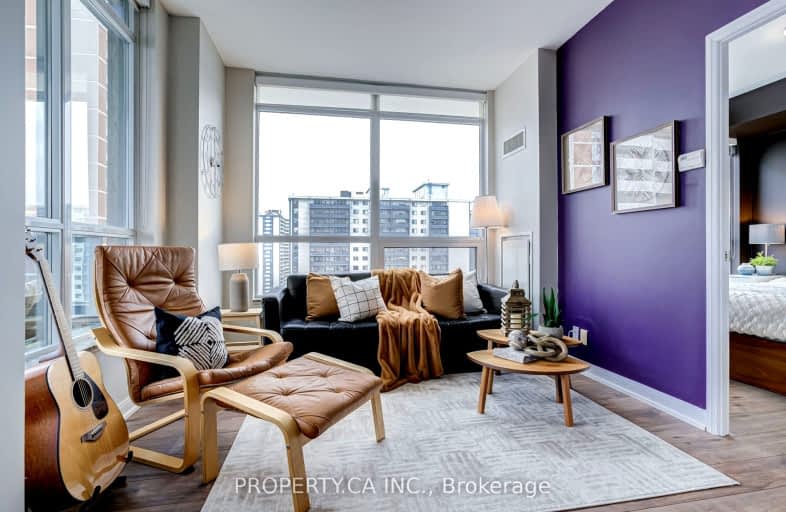
Car-Dependent
- Most errands require a car.
Excellent Transit
- Most errands can be accomplished by public transportation.
Biker's Paradise
- Daily errands do not require a car.

Msgr Fraser College (OL Lourdes Campus)
Elementary: CatholicCollège français élémentaire
Elementary: PublicChurch Street Junior Public School
Elementary: PublicWinchester Junior and Senior Public School
Elementary: PublicOur Lady of Lourdes Catholic School
Elementary: CatholicRose Avenue Junior Public School
Elementary: PublicMsgr Fraser College (St. Martin Campus)
Secondary: CatholicNative Learning Centre
Secondary: PublicCollège français secondaire
Secondary: PublicMsgr Fraser-Isabella
Secondary: CatholicJarvis Collegiate Institute
Secondary: PublicRosedale Heights School of the Arts
Secondary: Public-
Rabba Fine Foods
148 Wellesley Street East, Toronto 0.16km -
Food Basics
238 Wellesley Street East, Toronto 0.32km -
Rabba Fine Foods
580 Jarvis Street, Toronto 0.42km
-
Wine Rack
563 Sherbourne Street, Toronto 0.2km -
Wine Rack
77 Wellesley Street East, Toronto 0.46km -
Smoke Shack Poutine
Pick Up Inside O'Grady's, 518 B Church Street, Toronto 0.55km
-
Subway
148 Wellesley Street East, Toronto 0.13km -
Domino's Pizza
159 Wellesley Street East Unit 2507, Toronto 0.14km -
Food Factor
464 Sherbourne Street, Toronto 0.18km
-
Red Rocket Coffee
154 Wellesley Street East, Toronto 0.15km -
Country Style
Daisy Mart, 213 Wellesley Street East, Toronto 0.21km -
Tim Hortons
563 Sherbourne Street, Toronto 0.22km
-
RBC Royal Bank
501 B Church Street, Toronto 0.49km -
TD Canada Trust Branch and ATM
65 Wellesley Street East, Toronto 0.51km -
TD Canada Trust Branch and ATM
420 Bloor Street East, Toronto 0.52km
-
Petro-Canada
505 Jarvis Street, Toronto 0.24km -
Circle K
581 Parliament Street, Toronto 0.56km -
Esso
581 Parliament Street, Toronto 0.57km
-
Steamworks Baths
540 Church Street, Toronto 0.52km -
Lyft Fitness
620 Church Street, Toronto 0.56km -
InnerCity Martial Arts
492 Parliament Street, Toronto 0.67km
-
Wellesley-Magill Park
125 Homewood Avenue, Toronto 0.04km -
Wellesley-Magill Park
Old Toronto 0.05km -
St. James Town West Park
589 Sherbourne Street, Toronto 0.32km
-
Toronto Public Library - St. James Town Branch
495 Sherbourne Street, Toronto 0.11km -
Frederic Urban, Private Studio and Library
1002-70 Alexander Street, Toronto 0.61km -
CMC
20 Saint Joseph Street, Toronto 0.89km
-
Halland Centre
Wellesley Street East, Toronto 0.16km -
W78 Optics and Orthotics Centre
4a-225 Wellesley Street East, Toronto 0.26km -
Casey House
119 Isabella Street, Toronto 0.28km
-
Pause Rx Inc
160 Wellesley Street East, Toronto 0.12km -
Homewood Pharmacy
2-152 Wellesley Street East, Toronto 0.15km -
Medicare Drug Mart
151 Wellesley Street East, Toronto 0.18km
-
Rabaa store
148 Wellesley Street East, Toronto 0.15km -
Valuesbig Inc.
1904-240 Wellesley Street East, Toronto 0.31km -
Greenwin Square Mall
Toronto 0.47km
-
Imagine Cinemas Carlton Cinema
20 Carlton Street, Toronto 0.85km -
Lewis Kay Casting
10 Saint Mary Street, Toronto 0.86km -
Cineplex Cinemas Varsity and VIP
55 Bloor Street West, Toronto 1.01km
-
Le Mansion
4 Wellesley Place, Toronto 0.13km -
Gabby's Isabella Hotel
556 Sherbourne Street, Toronto 0.24km -
Bar Sous Sol
592 Sherbourne Street, Toronto 0.38km
For Sale
For Rent
More about this building
View 500 Sherbourne Street, Toronto- 1 bath
- 2 bed
- 800 sqft
2104-15 Maitland Place, Toronto, Ontario • M4Y 2X3 • Cabbagetown-South St. James Town
- 1 bath
- 2 bed
- 1000 sqft
8E-86 Gerrard Street East, Toronto, Ontario • M5B 2J1 • Church-Yonge Corridor
- 1 bath
- 3 bed
- 700 sqft
2410-251 Jarvis Street, Toronto, Ontario • M5B 2C2 • Church-Yonge Corridor
- 1 bath
- 2 bed
- 1000 sqft
625-21 Dale Avenue, Toronto, Ontario • M4W 1K3 • Rosedale-Moore Park
- 2 bath
- 2 bed
- 800 sqft
PH18-25 Lower Simcoe Street, Toronto, Ontario • M5J 3A1 • Waterfront Communities C01
- 2 bath
- 3 bed
- 700 sqft
2105-215 Queen Street, Toronto, Ontario • M5V 0P5 • Waterfront Communities C01
- — bath
- — bed
- — sqft
3101-35 Balmuto Street, Toronto, Ontario • M4Y 0A3 • Bay Street Corridor
- 2 bath
- 2 bed
- 600 sqft
#2802-77 Shuter Street, Toronto, Ontario • M5B 0B8 • Church-Yonge Corridor
- 1 bath
- 2 bed
- 800 sqft
1405-33 Charles Street East, Toronto, Ontario • M4Y 0A2 • Church-Yonge Corridor
- 2 bath
- 2 bed
- 700 sqft
2607-170 Bayview Avenue, Toronto, Ontario • M5A 0M4 • Waterfront Communities C08













