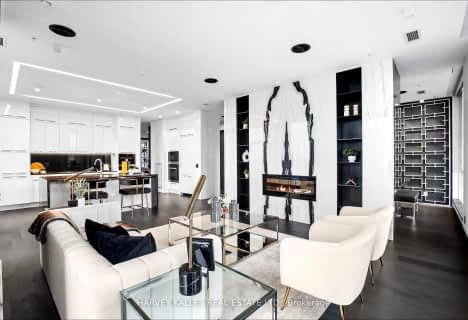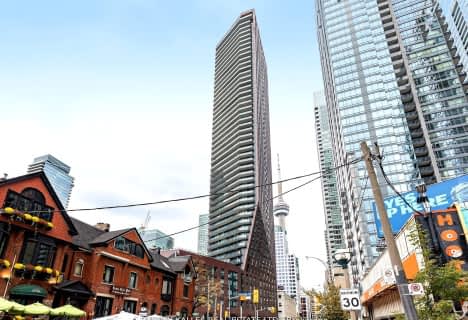Walker's Paradise
- Daily errands do not require a car.
Rider's Paradise
- Daily errands do not require a car.
Biker's Paradise
- Daily errands do not require a car.

Downtown Vocal Music Academy of Toronto
Elementary: PublicALPHA Alternative Junior School
Elementary: PublicOgden Junior Public School
Elementary: PublicThe Waterfront School
Elementary: PublicSt Mary Catholic School
Elementary: CatholicRyerson Community School Junior Senior
Elementary: PublicOasis Alternative
Secondary: PublicCity School
Secondary: PublicSubway Academy II
Secondary: PublicHeydon Park Secondary School
Secondary: PublicContact Alternative School
Secondary: PublicCentral Technical School
Secondary: Public-
Bar Chica
75 Portland Street, Toronto, ON M5V 2M9 0.07km -
2 Cats
569 King Street W, Toronto, ON M5V 1M1 0.07km -
Maxime's
77 Portland Street, Toronto, ON M5V 2M9 0.05km
-
Bar Wellington
520 Wellington Street W, Toronto, ON M5V 1E3 0.07km -
Forno Cultura
609 King Street W, Toronto, ON M5V 1M5 0.15km -
Le Sélect Bistro
432 Wellington Street W, Toronto, ON M5V 1E3 0.16km
-
quad
580 King Street W, Toronto, ON M5V 1M3 0.11km -
Totum Life Science
445 King Street W, Suite 101, Toronto, ON M5V 1K4 0.28km -
Elle Fitness and Social
435 King Street W, Toronto, ON M5V 3M4 0.31km
-
Shoppers Drug Mart
500 King Street W, Toronto, ON M5V 1L8 0.23km -
Pharmasave
142 Fort York Boulevard, Toronto, ON M5V 0E3 0.5km -
Shoppers Drug Mart
524 Queen St W, Toronto, ON M5V 2B5 0.51km
-
Ristorante Sociale
545 King Street W, Toronto, ON M5V 1M1 0.05km -
Pizzeria Libretto
545 King Street W, Toronto, ON M5V 1M1 0.05km -
Porchetta & Co
545 King Street W, Toronto, ON M5V 1M1 0.05km
-
The Well
486 Front Street W, Toronto, ON M1R 0E9 0.25km -
Dragon City
280 Spadina Avenue, Toronto, ON M5T 3A5 0.96km -
Market 707
707 Dundas Street W, Toronto, ON M5T 2W6 1km
-
Farm Boy
29 Bathurst St, Unit 1, Toronto, ON M5V 2P1 0.35km -
Busy Bee King Mart
677 King Street W, Toronto, ON M5V 1M9 0.35km -
Fresh & Wild
69 Spadina Avenue, Toronto, ON M5V 1K1 0.39km
-
LCBO
619 Queen Street W, Toronto, ON M5V 2B7 0.5km -
The Beer Store - Queen and Bathurst
614 Queen Street W, Queen and Bathurst, Toronto, ON M6J 1E3 0.61km -
The Beer Store
350 Queens Quay W, Toronto, ON M5V 3A7 1km
-
Shell
38 Spadina Ave, Toronto, ON M5V 2H8 0.32km -
Petro Canada
55 Av Spadina, Toronto, ON M5V 2J2 0.38km -
Zipcar
Toronto, ON M5V 2L3 0.47km
-
CineCycle
129 Spadina Avenue, Toronto, ON M5V 2L7 0.52km -
TIFF Bell Lightbox
350 King Street W, Toronto, ON M5V 3X5 0.75km -
Scotiabank Theatre
259 Richmond Street W, Toronto, ON M5V 3M6 0.82km
-
Fort York Library
190 Fort York Boulevard, Toronto, ON M5V 0E7 0.55km -
Sanderson Library
327 Bathurst Street, Toronto, ON M5T 1J1 1.04km -
Toronto Public Library
239 College Street, Toronto, ON M5T 1R5 1.56km
-
Toronto Western Hospital
399 Bathurst Street, Toronto, ON M5T 1.19km -
Mount Sinai Hospital
600 University Avenue, Toronto, ON M5G 1X5 1.68km -
Princess Margaret Cancer Centre
610 University Avenue, Toronto, ON M5G 2M9 1.72km
-
Victoria Memorial Square
Wellington St W (at Portland St), Toronto ON 0.14km -
St. Andrew's Playground
450 Adelaide St W (Brant St & Adelaide St W), Toronto ON 0.26km -
Randy Padmore Park
47 Denison Rd W, Toronto ON M9N 1B9 0.71km
-
RBC Royal Bank
436 King St W (at Spadina Ave), Toronto ON M5V 1K3 0.41km -
RBC Royal Bank
155 Wellington St W (at Simcoe St.), Toronto ON M5V 3K7 1.06km -
TD Bank Financial Group
301 College St (grace), Toronto ON M5T 1S2 1.5km
For Sale
More about this building
View 500 Wellington Street West, Toronto- 3 bath
- 3 bed
- 3250 sqft
PH101-199 Richmond Street West, Toronto, Ontario • M5V 0H4 • Waterfront Communities C01
- 4 bath
- 4 bed
- 3750 sqft
Ph 35-21 Balmuto Street, Toronto, Ontario • M4Y 1W4 • Bay Street Corridor
- 3 bath
- 3 bed
- 2750 sqft
4802-99 John Street, Toronto, Ontario • M5V 0S6 • Waterfront Communities C01



