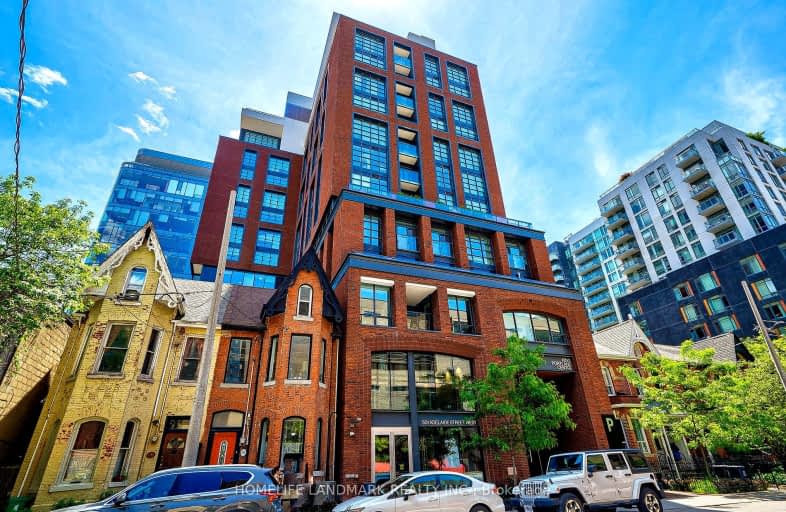Walker's Paradise
- Daily errands do not require a car.
Rider's Paradise
- Daily errands do not require a car.
Biker's Paradise
- Daily errands do not require a car.

Downtown Vocal Music Academy of Toronto
Elementary: PublicALPHA Alternative Junior School
Elementary: PublicNiagara Street Junior Public School
Elementary: PublicOgden Junior Public School
Elementary: PublicSt Mary Catholic School
Elementary: CatholicRyerson Community School Junior Senior
Elementary: PublicOasis Alternative
Secondary: PublicCity School
Secondary: PublicSubway Academy II
Secondary: PublicHeydon Park Secondary School
Secondary: PublicContact Alternative School
Secondary: PublicCentral Technical School
Secondary: Public-
The Kitchen Table
705 King Street West, Toronto 0.31km -
Winstons Grocery
430 Queen Street West, Toronto 0.43km -
Fresh & Wild Food Market
69 Spadina Avenue, Toronto 0.53km
-
Northern Landings GinBerry
619 Queen Street West, Toronto 0.24km -
LCBO
619 Queen Street West, Toronto 0.24km -
Marben
488 Wellington Street West, Toronto 0.33km
-
Petty Cash
487 Adelaide Street West, Toronto 0.05km -
Little Sister Dutch Indonesian
102 Portland Street, Toronto 0.06km -
Chubby's Jamaican Kitchen
104 Portland Street, Toronto 0.06km
-
Forget Me Not Cafe
506 Adelaide Street West, Toronto 0.06km -
Nava Coffee
8 Waterloo Terrace, Toronto 0.07km -
Jimmy's Coffee
107 Portland Street, Toronto 0.1km
-
Vancity Community Investment Bank
662 King Street West Unit 301, Toronto 0.15km -
BMO Bank of Montreal
591 Queen Street West, Toronto 0.23km -
Scotiabank
720 King Street West, Toronto 0.27km
-
Shell
38 Spadina Avenue, Toronto 0.54km -
Petro-Canada
55 Spadina Avenue, Toronto 0.58km -
7-Eleven
873 Queen Street West, Toronto 0.76km
-
Peridot Wellness
201-626 King Street West, Toronto 0.12km -
GoodLife Fitness Toronto Richmond and Bathurst
555 Richmond Street West, Toronto 0.13km -
Female Fitness
580 King Street West, Toronto 0.17km
-
Musée Parkette
6 Adelaide Place, Toronto 0.05km -
Alex Wilson Parkette
Old Toronto 0.21km -
Alex Wilson Community Garden
556 Richmond Street West, Toronto 0.22km
-
The Copp Clark Co
Wellington Street West, Toronto 0.34km -
Toronto Public Library - Fort York Branch
190 Fort York Boulevard, Toronto 0.69km -
NCA Exam Help | NCA Notes and Tutoring
Neo (Concord CityPlace, 4G-1922 Spadina Avenue, Toronto 0.78km
-
NoNO
479A Wellington Street West, Toronto 0.38km -
The 6ix Medical Clinics at Front
550 Front Street West Unit 58, Toronto 0.46km -
NDcare Naturopathic Clinics
200 Spadina Avenue, Toronto 0.63km
-
Loblaw pharmacy
585 Queen Street West, Toronto 0.22km -
Loblaws
585 Queen Street West, Toronto 0.25km -
Shoppers Drug Mart
524 Queen Street West, Toronto 0.28km
-
Shoppes on Queen West
585 Queen Street West, Toronto 0.22km -
stackt market
28 Bathurst Street, Toronto 0.48km -
The Village Co
28 Bathurst Street, Toronto 0.5km
-
Video Cabaret
408 Queen Street West, Toronto 0.48km -
CineCycle
129 Spadina Avenue, Toronto 0.56km -
Necessary Angel Theatre
401 Richmond Street West #393, Toronto 0.57km
-
Buca
604 King Street West, Toronto 0.08km -
DASHA
620 King Street West, Toronto 0.1km -
The Parlour
642 King Street West, Toronto 0.12km
For Sale
For Rent
More about this building
View 501 Adelaide Street West, Toronto- 2 bath
- 3 bed
- 900 sqft
3711-38 Widmer Street, Toronto, Ontario • M5V 2E9 • Waterfront Communities C01
- 2 bath
- 2 bed
- 700 sqft
4304-55 Charles Street East, Toronto, Ontario • M4Y 0J1 • Church-Yonge Corridor
- 2 bath
- 2 bed
- 800 sqft
PH18-25 Lower Simcoe Street, Toronto, Ontario • M5J 3A1 • Waterfront Communities C01
- 2 bath
- 3 bed
- 700 sqft
2105-215 Queen Street, Toronto, Ontario • M5V 0P5 • Waterfront Communities C01
- — bath
- — bed
- — sqft
3101-35 Balmuto Street, Toronto, Ontario • M4Y 0A3 • Bay Street Corridor
- 1 bath
- 2 bed
- 800 sqft
1405-33 Charles Street East, Toronto, Ontario • M4Y 0A2 • Church-Yonge Corridor
- 2 bath
- 2 bed
- 800 sqft
521-85 Queens Wharf Road, Toronto, Ontario • M5V 0J9 • Waterfront Communities C01
- 2 bath
- 2 bed
- 800 sqft
3710-300 Front Street West, Toronto, Ontario • M5V 0E9 • Waterfront Communities C01













