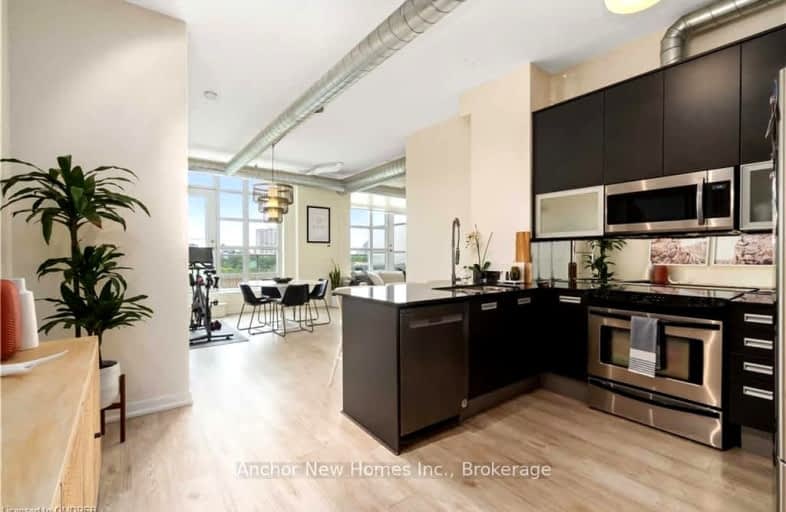Walker's Paradise
- Daily errands do not require a car.
Excellent Transit
- Most errands can be accomplished by public transportation.
Biker's Paradise
- Daily errands do not require a car.

Cottingham Junior Public School
Elementary: PublicHoly Rosary Catholic School
Elementary: CatholicHillcrest Community School
Elementary: PublicHuron Street Junior Public School
Elementary: PublicPalmerston Avenue Junior Public School
Elementary: PublicBrown Junior Public School
Elementary: PublicMsgr Fraser Orientation Centre
Secondary: CatholicWest End Alternative School
Secondary: PublicMsgr Fraser College (Alternate Study) Secondary School
Secondary: CatholicLoretto College School
Secondary: CatholicHarbord Collegiate Institute
Secondary: PublicCentral Technical School
Secondary: Public-
Glen Edyth Drive Parkette
2 Edyth Crt, Toronto ON M8V 2P2 0.22km -
Jean Sibelius Square
Wells St and Kendal Ave, Toronto ON 0.63km -
Sir Winston Churchill Park
301 St Clair Ave W (at Spadina Rd), Toronto ON M4V 1S4 0.86km
-
Scotiabank
334 Bloor St W (at Spadina Rd.), Toronto ON M5S 1W9 1.09km -
CIBC
535 Saint Clair Ave W (at Vaughan Rd.), Toronto ON M6C 1A3 1.33km -
TD Bank Financial Group
870 St Clair Ave W, Toronto ON M6C 1C1 2.18km
- 3 bath
- 2 bed
- 1000 sqft
TH03-55 Charles Street East, Toronto, Ontario • M4Y 0J1 • Church-Yonge Corridor
- 2 bath
- 2 bed
- 800 sqft
3010-5 Saint Joseph Street, Toronto, Ontario • M4Y 1Z3 • Bay Street Corridor
- 2 bath
- 2 bed
- 1200 sqft
17-6 Wellesley Place, Toronto, Ontario • M4Y 3E1 • Cabbagetown-South St. James Town
- 2 bath
- 2 bed
- 1200 sqft
78 St Nicholas Street, Toronto, Ontario • M4Y 1W7 • Bay Street Corridor
- 2 bath
- 3 bed
- 1400 sqft
06-101 McGill Street, Toronto, Ontario • M5B 1H5 • Church-Yonge Corridor
- 3 bath
- 3 bed
- 1000 sqft
Th02-85 Wood Street, Toronto, Ontario • M4Y 2C2 • Church-Yonge Corridor








