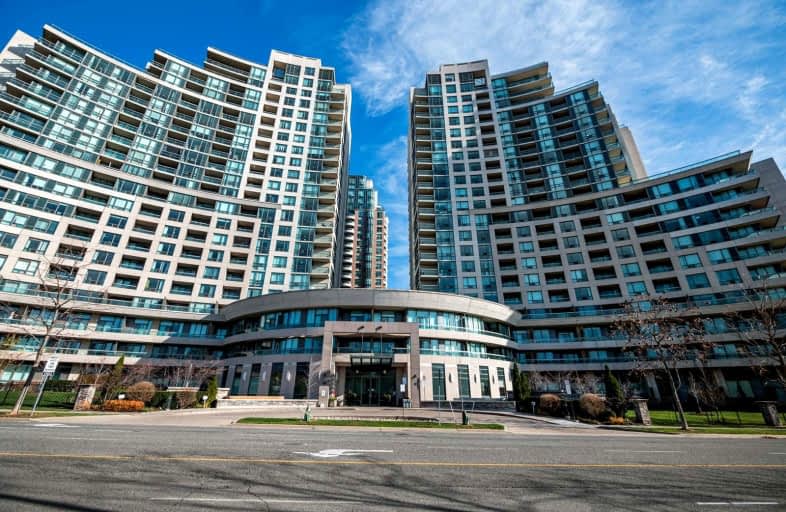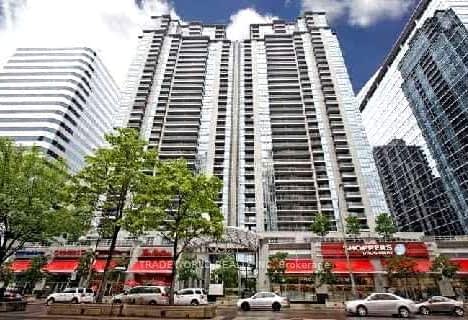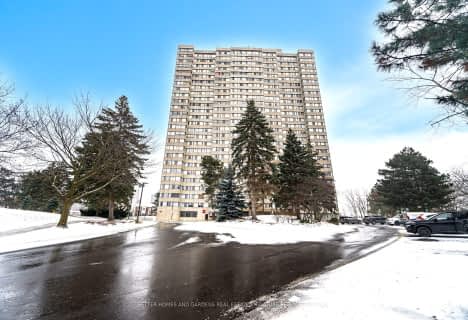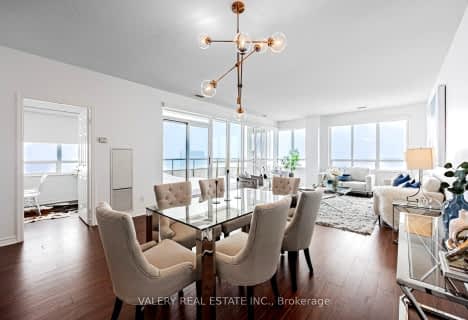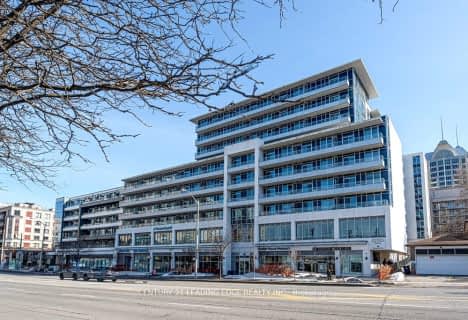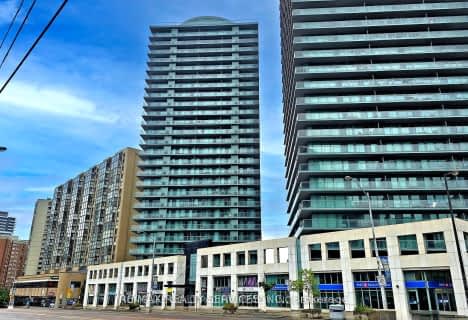Very Walkable
- Most errands can be accomplished on foot.
Rider's Paradise
- Daily errands do not require a car.
Bikeable
- Some errands can be accomplished on bike.
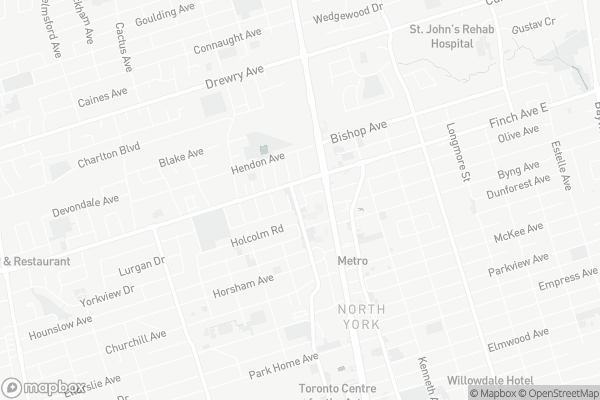
ÉIC Monseigneur-de-Charbonnel
Elementary: CatholicSt Cyril Catholic School
Elementary: CatholicChurchill Public School
Elementary: PublicWillowdale Middle School
Elementary: PublicR J Lang Elementary and Middle School
Elementary: PublicMcKee Public School
Elementary: PublicAvondale Secondary Alternative School
Secondary: PublicDrewry Secondary School
Secondary: PublicÉSC Monseigneur-de-Charbonnel
Secondary: CatholicCardinal Carter Academy for the Arts
Secondary: CatholicNewtonbrook Secondary School
Secondary: PublicEarl Haig Secondary School
Secondary: Public-
H-Mart Finch
5545 Yonge Street, North York 0.22km -
Metro
20 Church Avenue, Toronto 0.55km -
H Mart North York
5323 Yonge Street, North York 0.59km
-
Wine Rack
20 Church Avenue, North York 0.57km -
LCBO
5095 Yonge Street A4, North York 1.11km -
The Beer Store
6212 Yonge Street, North York 1.8km
-
恰飯 19eatery
19c Finch Avenue West, North York 0.11km -
Huh Ga Ne
19A Finch Avenue West, North York 0.12km -
Aladdin Chicken Shawarma 阿拉丁烤肉饭
15 Finch Ave W Unit B, North York, NAMER, Toronto 0.12km
-
CoCo Fresh Tea & Juice
17B Finch Avenue West, North York 0.12km -
Palgong Tea
28 Finch Avenue West Unit 110, North York 0.14km -
Chatime
5494 Yonge Street, North York 0.17km
-
BMO Bank of Montreal
5522 Yonge Street, North York 0.17km -
Krish Office
5650 Yonge Street, North York 0.25km -
First Swiss Financial Group
5650 Yonge Street, North York 0.26km
-
Esso
5571 Yonge Street, North York 0.24km -
Circle K
5571 Yonge Street, North York 0.25km -
Shell
4926 Bathurst Street, North York 2.12km
-
EZiPilates Fitness & Wellness
5508 Yonge Street, North York 0.14km -
Spark EMS Fitness
5460 Yonge Street Suite 108, North York 0.19km -
GoodLife Fitness North York Yonge and Finch
5650 Yonge Street, North York 0.24km
-
Lorraine Drive Park
29 Lorraine Drive, North York 0.07km -
Olive Square
North York 0.25km -
Olive Square Park
5575 Yonge Street, North York 0.25km
-
Library Shipping & Receiving
5120 Yonge Street, North York 1.16km -
Toronto Public Library - North York Central Library
5120 Yonge Street, North York 1.16km -
Tiny Library - "Take a book, Leave a book" [book trading box]
274 Burnett Avenue, North York 1.88km
-
Dr Aram Medical Clinic & Immigration Office
5460 Yonge Street Unit 108(back side of the building, North York 0.19km -
我的家庭医生
80 Finch Avenue West 北约克 安大略 省, 80 Finch Avenue West, North York 0.4km -
North York Cosmetic Clinic
80 Finch Avenue West, North York 0.4km
-
Shoppers Drug Mart
5576 Yonge Street, North York 0.17km -
Dynasty - Compounding & Specialty Pharmacy
5460 Yonge Street Unit 106, North York 0.19km -
Yonge-Finch Pharmacy
5440 Yonge Street, North York 0.25km
-
Collaboht Branding
205-5409 Yonge Street, Toronto 0.37km -
wine rack
5765 Yonge Street, North York 0.59km -
North York Centre
5150 Yonge Street, North York 1.12km
-
Cineplex Cinemas Empress Walk
Empress Walk, 5095 Yonge Street 3rd Floor, North York 1.14km -
Funland
265-7181 Yonge Street, Markham 2.79km -
HeroesLive.tv / White Night Studios Inc.
1881 Steeles Avenue West, North York 4.21km
-
Yonge Karaoke
5582 Yonge Street, North York 0.19km -
Twister Karaoke
5586 Yonge Street, North York 0.2km -
Shout karaoke
5600 Yonge Street, North York 0.21km
- 2 bath
- 2 bed
- 900 sqft
1202-5791 Yonge Street, Toronto, Ontario • M2M 0A8 • Newtonbrook East
- 2 bath
- 2 bed
- 800 sqft
901-5418 Yonge Street, Toronto, Ontario • M2N 6X4 • Willowdale West
- 2 bath
- 1 bed
- 600 sqft
517-591 Sheppard Avenue East, Toronto, Ontario • M2K 0G2 • Bayview Village
- 1 bath
- 2 bed
- 800 sqft
518-30 Fashion Roseway, Toronto, Ontario • M2N 6B4 • Willowdale East
- 2 bath
- 2 bed
- 700 sqft
1016-2885 Bayview Avenue, Toronto, Ontario • M2K 0A3 • Bayview Village
- 1 bath
- 1 bed
- 500 sqft
2307-5500 Yonge Street, Toronto, Ontario • M2N 7L1 • Willowdale West
- 1 bath
- 1 bed
- 500 sqft
503-19 Barberry Place, Toronto, Ontario • M2K 3E3 • Bayview Village
