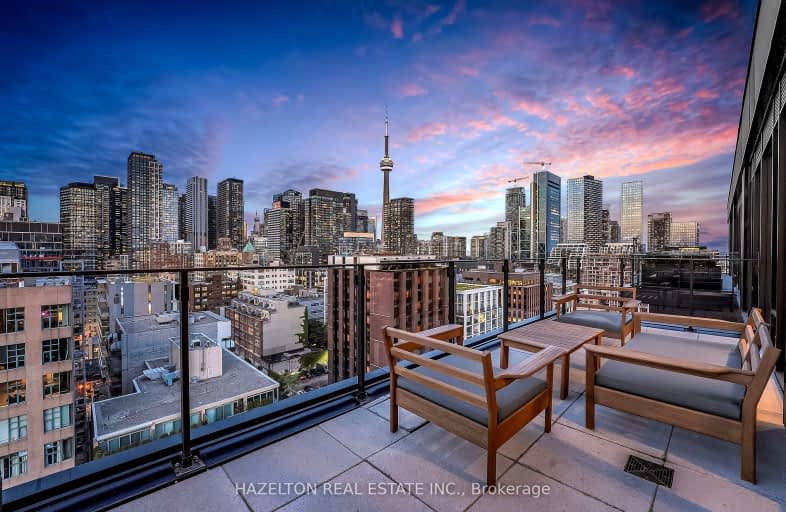Walker's Paradise
- Daily errands do not require a car.
Rider's Paradise
- Daily errands do not require a car.
Biker's Paradise
- Daily errands do not require a car.

Downtown Vocal Music Academy of Toronto
Elementary: PublicALPHA Alternative Junior School
Elementary: PublicBeverley School
Elementary: PublicOgden Junior Public School
Elementary: PublicSt Mary Catholic School
Elementary: CatholicRyerson Community School Junior Senior
Elementary: PublicOasis Alternative
Secondary: PublicCity School
Secondary: PublicSubway Academy II
Secondary: PublicHeydon Park Secondary School
Secondary: PublicContact Alternative School
Secondary: PublicCentral Technical School
Secondary: Public-
Winstons Grocery
430 Queen Street West, Toronto 0.17km -
Fresh & Wild Food Market
69 Spadina Avenue, Toronto 0.4km -
Kai Wei Supermarket
253 Spadina Avenue, Toronto 0.56km
-
LCBO
619 Queen Street West, Toronto 0.28km -
Northern Landings GinBerry
619 Queen Street West, Toronto 0.29km -
Marben
488 Wellington Street West, Toronto 0.43km
-
Ancient Natural Remedies
505-318 Richmond Street West, Toronto 0.05km -
Java House
537 Queen Street West, Toronto 0.08km -
Freestyle Farm Luncheonette
477 Richmond Street West 5th Floor, #507, Toronto 0.1km
-
Java House
537 Queen Street West, Toronto 0.08km -
Fahrenheit Coffee
529 Richmond St W, Toronto, ON M5V, Toronto 0.11km -
COPS
445 Adelaide St W, Rear entrance enter on, Morrison Street, Toronto 0.17km
-
BMO Bank of Montreal
591 Queen Street West, Toronto 0.21km -
TD Canada Trust Branch and ATM
443 Queen Street West, Toronto 0.25km -
CIBC Branch with ATM
378 Queen Street West, Toronto 0.34km
-
Shell
38 Spadina Avenue, Toronto 0.49km -
Petro-Canada
55 Spadina Avenue, Toronto 0.49km -
Less Emissions
500-160 John Street, Toronto 0.71km
-
Strala Yoga Toronto
Canada, 477 Richmond Street West, Toronto 0.09km -
WEBS & BYTES
521 Queen Street West, Toronto 0.09km -
Vital Cryotherapy Toronto
477 Richmond Street West Unit 104, Toronto 0.1km
-
Alex Wilson Parkette
Old Toronto 0.1km -
Alex Wilson Community Garden
556 Richmond Street West, Toronto 0.11km -
St. Andrew's Off Leash Dog Park
450 Adelaide Street West, Toronto 0.11km
-
The Copp Clark Co
Wellington Street West, Toronto 0.49km -
Toronto Public Library - Sanderson Branch
327 Bathurst Street, Toronto 0.74km -
NCA Exam Help | NCA Notes and Tutoring
Neo (Concord CityPlace, 4G-1922 Spadina Avenue, Toronto 0.82km
-
NDcare Naturopathic Clinics
200 Spadina Avenue, Toronto 0.37km -
NoNO
479A Wellington Street West, Toronto 0.48km -
Medical Hub
77 Peter Street, Toronto 0.56km
-
Loblaws
585 Queen Street West, Toronto 0.19km -
Loblaw pharmacy
585 Queen Street West, Toronto 0.19km -
Well.ca Pharmacy
449 Queen Street West, Toronto 0.24km
-
Shoppes on Queen West
585 Queen Street West, Toronto 0.18km -
Queen Boutique
55 Queen Street West, Toronto 0.31km -
TagBuy.com
348 Queen Street West, Toronto 0.39km
-
Video Cabaret
408 Queen Street West, Toronto 0.22km -
CineCycle
129 Spadina Avenue, Toronto 0.34km -
Necessary Angel Theatre
401 Richmond Street West #393, Toronto 0.35km
-
Java House
537 Queen Street West, Toronto 0.08km -
DROM Taberna
458 Queen Street West, Toronto 0.11km -
Daisy
563 Queen Street West, Toronto 0.11km
For Sale
For Rent
More about this building
View 505 Richmond Street West, Toronto- 2 bath
- 2 bed
- 1600 sqft
1116-211 QUEENS QUAY WEST, Toronto, Ontario • M5J 2M6 • Waterfront Communities C01
- 2 bath
- 2 bed
- 1600 sqft
1404-65 Harbour Square, Toronto, Ontario • M5J 2L4 • Waterfront Communities C01
- 2 bath
- 2 bed
- 800 sqft
2704-65 St Mary Street, Toronto, Ontario • M5S 0A6 • Bay Street Corridor
- 2 bath
- 3 bed
- 1000 sqft
4206-327 King Street West, Toronto, Ontario • M5V 1J5 • Waterfront Communities C01
- 3 bath
- 3 bed
- 2000 sqft
3311-55 Harbour Square, Toronto, Ontario • M5J 2L1 • Waterfront Communities C01
- 2 bath
- 2 bed
- 700 sqft
1222-505 Richmond Street West, Toronto, Ontario • M5V 0P4 • Waterfront Communities C01
- 3 bath
- 2 bed
- 1400 sqft
Ph02-1001 Bay Street, Toronto, Ontario • M5S 3A6 • Bay Street Corridor
- 2 bath
- 2 bed
- 1400 sqft
1014-29 Queens Quay East, Toronto, Ontario • M5E 0A4 • Waterfront Communities C01














