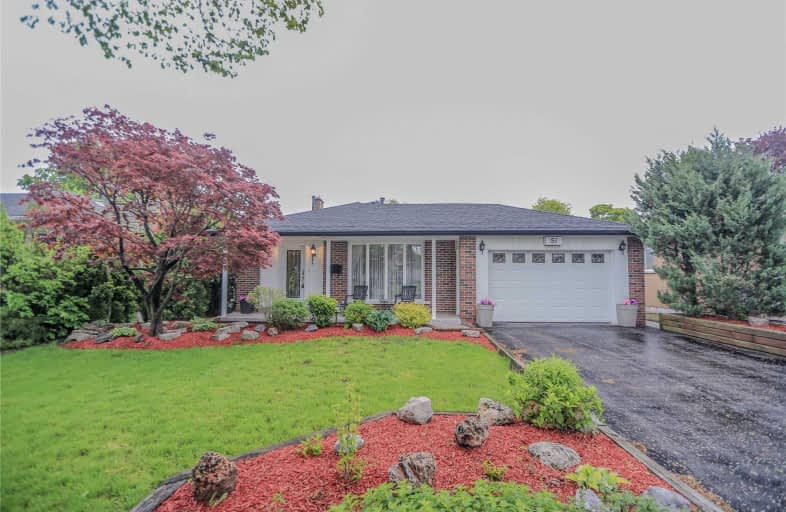
North Bendale Junior Public School
Elementary: Public
0.95 km
Bellmere Junior Public School
Elementary: Public
0.32 km
St Richard Catholic School
Elementary: Catholic
0.31 km
Churchill Heights Public School
Elementary: Public
1.01 km
Bendale Junior Public School
Elementary: Public
1.03 km
Tredway Woodsworth Public School
Elementary: Public
0.47 km
ÉSC Père-Philippe-Lamarche
Secondary: Catholic
3.35 km
Alternative Scarborough Education 1
Secondary: Public
1.54 km
Bendale Business & Technical Institute
Secondary: Public
2.78 km
David and Mary Thomson Collegiate Institute
Secondary: Public
2.57 km
Woburn Collegiate Institute
Secondary: Public
1.17 km
Cedarbrae Collegiate Institute
Secondary: Public
1.64 km



