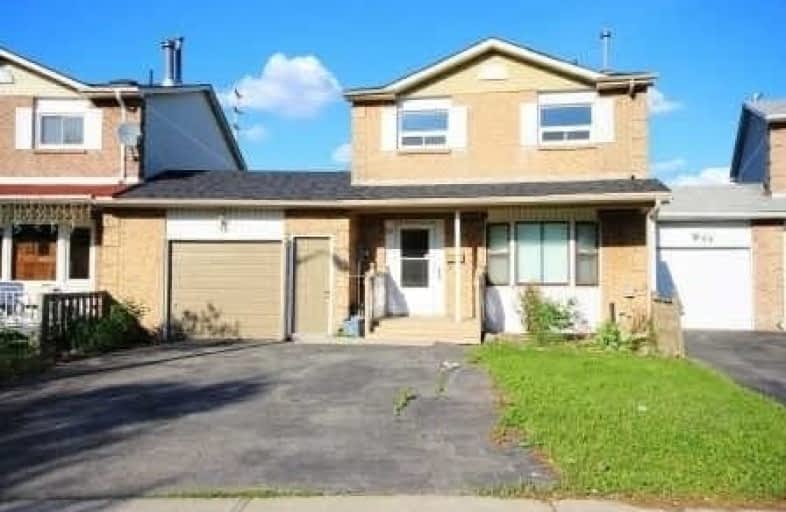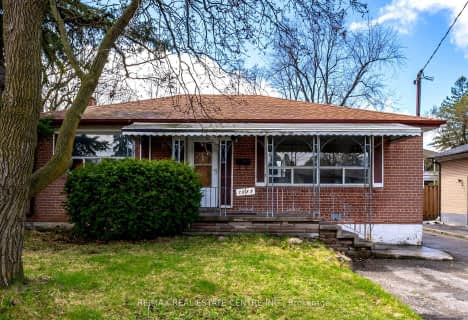
Melody Village Junior School
Elementary: Public
1.01 km
Elmbank Junior Middle Academy
Elementary: Public
1.18 km
Holy Child Catholic Catholic School
Elementary: Catholic
1.39 km
St Dorothy Catholic School
Elementary: Catholic
0.90 km
Albion Heights Junior Middle School
Elementary: Public
0.65 km
Humberwood Downs Junior Middle Academy
Elementary: Public
1.36 km
Caring and Safe Schools LC1
Secondary: Public
3.18 km
Father Henry Carr Catholic Secondary School
Secondary: Catholic
1.05 km
Monsignor Percy Johnson Catholic High School
Secondary: Catholic
2.69 km
North Albion Collegiate Institute
Secondary: Public
2.28 km
West Humber Collegiate Institute
Secondary: Public
1.26 km
Lincoln M. Alexander Secondary School
Secondary: Public
3.08 km

