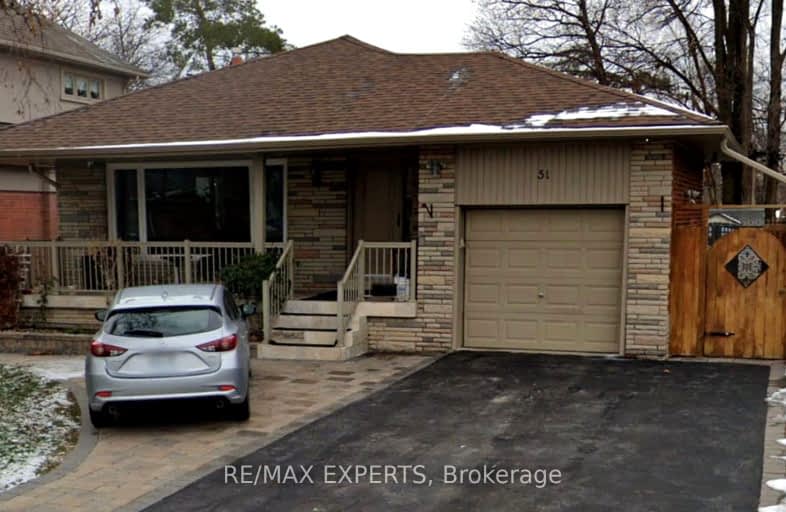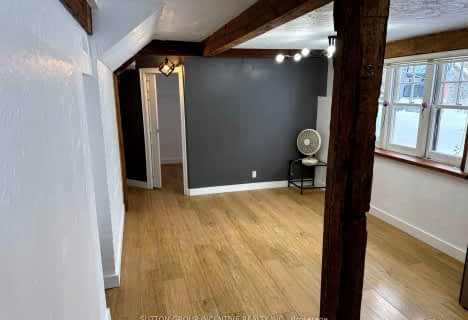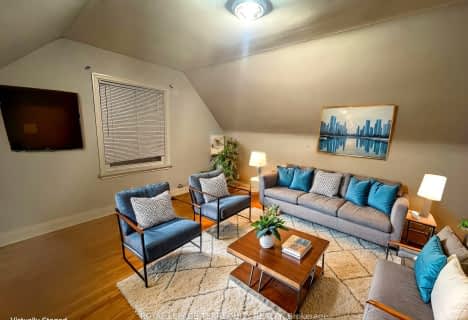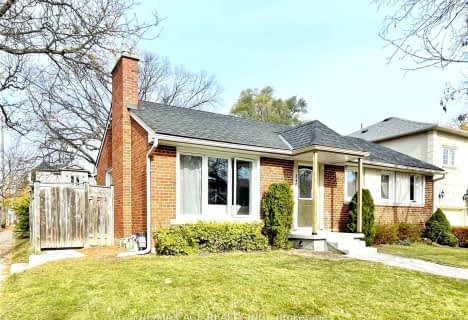Somewhat Walkable
- Some errands can be accomplished on foot.
Good Transit
- Some errands can be accomplished by public transportation.
Somewhat Bikeable
- Most errands require a car.

Wilmington Elementary School
Elementary: PublicCharles H Best Middle School
Elementary: PublicFaywood Arts-Based Curriculum School
Elementary: PublicYorkview Public School
Elementary: PublicSt Robert Catholic School
Elementary: CatholicDublin Heights Elementary and Middle School
Elementary: PublicNorth West Year Round Alternative Centre
Secondary: PublicÉSC Monseigneur-de-Charbonnel
Secondary: CatholicDownsview Secondary School
Secondary: PublicVaughan Secondary School
Secondary: PublicWilliam Lyon Mackenzie Collegiate Institute
Secondary: PublicNorthview Heights Secondary School
Secondary: Public-
Earl Bales Park
4300 Bathurst St (Sheppard St), Toronto ON M3H 6A4 1.6km -
Earl Bales Park
4169 Bathurst St, Toronto ON M3H 3P7 1.93km -
Antibes Park
58 Antibes Dr (at Candle Liteway), Toronto ON M2R 3K5 2.04km
-
BMO Bank of Montreal
Sheppard Ave (Bathurst St.), Toronto ON 2.39km -
BMO Bank of Montreal
4800 Dufferin St, North York ON M3H 5S8 2.42km -
TD Bank Financial Group
3757 Bathurst St (Wilson Ave), Downsview ON M3H 3M5 3km
- 1 bath
- 1 bed
- 700 sqft
Lower-267 Maxwell Street, Toronto, Ontario • M3H 5C1 • Bathurst Manor














