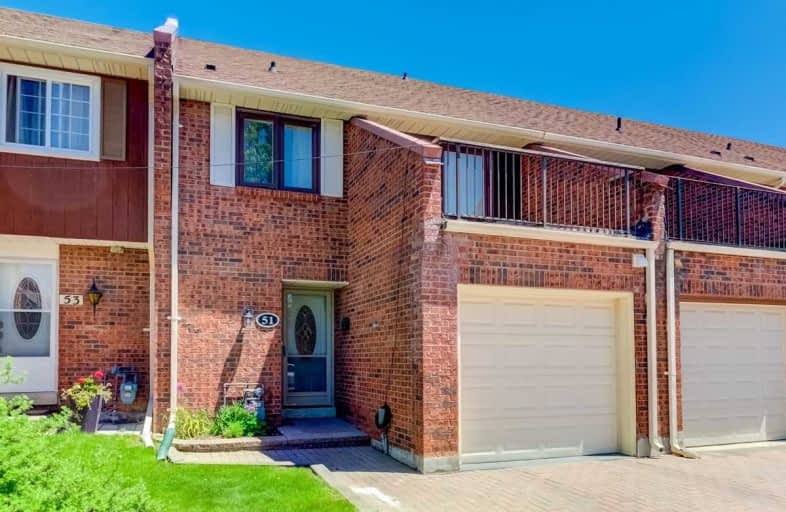
Chester Le Junior Public School
Elementary: Public
1.16 km
Epiphany of our Lord Catholic Academy
Elementary: Catholic
1.15 km
Cherokee Public School
Elementary: Public
1.26 km
St Henry Catholic Catholic School
Elementary: Catholic
0.61 km
Sir Ernest MacMillan Senior Public School
Elementary: Public
0.38 km
Sir Samuel B Steele Junior Public School
Elementary: Public
0.44 km
Pleasant View Junior High School
Secondary: Public
2.42 km
Msgr Fraser College (Midland North)
Secondary: Catholic
1.22 km
L'Amoreaux Collegiate Institute
Secondary: Public
1.30 km
Dr Norman Bethune Collegiate Institute
Secondary: Public
1.06 km
Sir John A Macdonald Collegiate Institute
Secondary: Public
2.53 km
Mary Ward Catholic Secondary School
Secondary: Catholic
2.39 km


