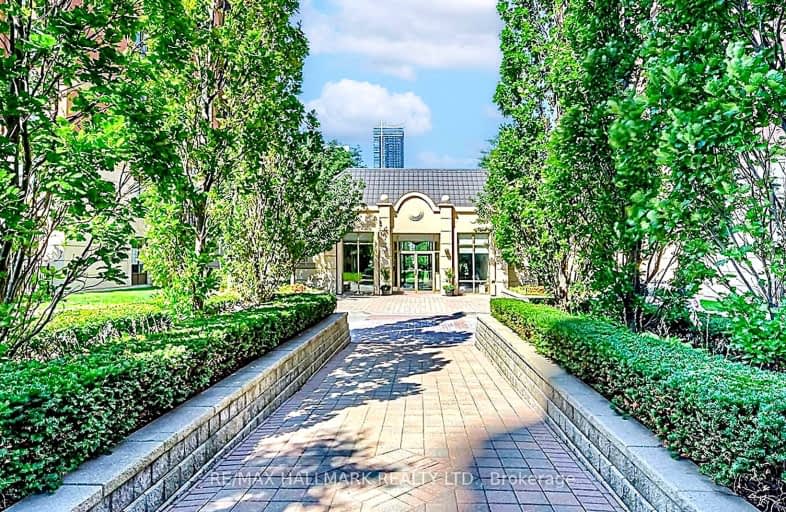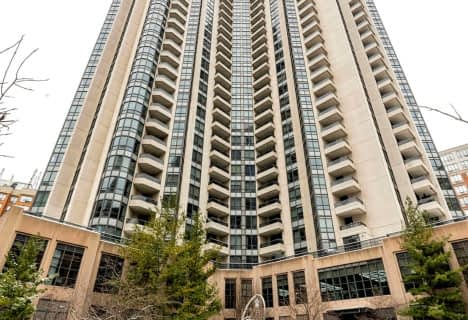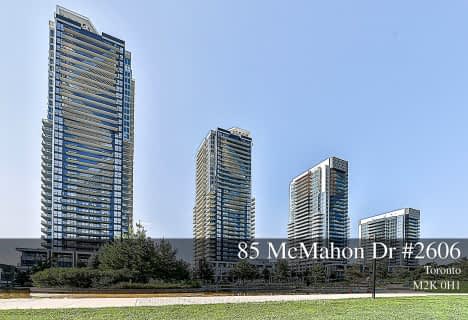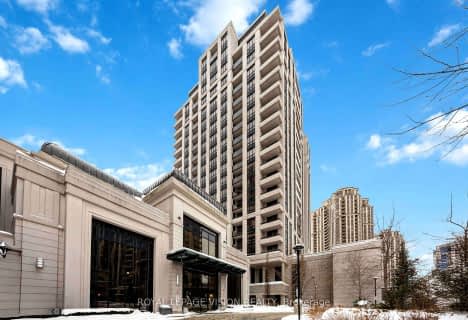Very Walkable
- Most errands can be accomplished on foot.
Excellent Transit
- Most errands can be accomplished by public transportation.
Bikeable
- Some errands can be accomplished on bike.

Cardinal Carter Academy for the Arts
Elementary: CatholicAvondale Alternative Elementary School
Elementary: PublicAvondale Public School
Elementary: PublicClaude Watson School for the Arts
Elementary: PublicCameron Public School
Elementary: PublicSt Edward Catholic School
Elementary: CatholicAvondale Secondary Alternative School
Secondary: PublicSt Andrew's Junior High School
Secondary: PublicDrewry Secondary School
Secondary: PublicCardinal Carter Academy for the Arts
Secondary: CatholicLoretto Abbey Catholic Secondary School
Secondary: CatholicEarl Haig Secondary School
Secondary: Public-
Harrison Garden Blvd Dog Park
Harrison Garden Blvd, North York ON M2N 0C3 0.33km -
Dempsey Park
Ellerslie Ave, Toronto ON 1.78km -
Earl Bales Park
4300 Bathurst St (Sheppard St), Toronto ON M3H 6A4 2.33km
-
RBC Royal Bank
4789 Yonge St (Yonge), North York ON M2N 0G3 0.55km -
TD Bank Financial Group
580 Sheppard Ave W, Downsview ON M3H 2S1 2.51km -
CIBC
4927 Bathurst St (at Finch Ave.), Toronto ON M2R 1X8 3.31km
- 2 bath
- 2 bed
- 800 sqft
318-35 Hollywood Avenue, Toronto, Ontario • M2N 0A9 • Willowdale East
- 2 bath
- 2 bed
- 900 sqft
3902-9 Bogert Avenue, Toronto, Ontario • M2N 0H3 • Lansing-Westgate
- 2 bath
- 2 bed
- 800 sqft
#2606-85 Mcmahon Drive, Toronto, Ontario • M2K 0H2 • Bayview Village
- 2 bath
- 2 bed
- 800 sqft
621-25 Greenview Avenue, Toronto, Ontario • M2M 0A5 • Newtonbrook West
- 2 bath
- 2 bed
- 700 sqft
508-88 Sheppard Avenue East, Toronto, Ontario • M2N 6Y2 • Willowdale East
- 2 bath
- 2 bed
- 800 sqft
520-100 Harrison Garden Boulevard, Toronto, Ontario • M2N 0C2 • Willowdale East
- 2 bath
- 2 bed
- 800 sqft
1508-5508 Yonge Street, Toronto, Ontario • M2N 7L2 • Willowdale West
- 2 bath
- 2 bed
- 800 sqft
616-503 Beecroft Road, Toronto, Ontario • M2N 0A2 • Willowdale West
- 2 bath
- 2 bed
- 800 sqft
1823-500 Doris Avenue, Toronto, Ontario • M2N 0C1 • Willowdale East






















