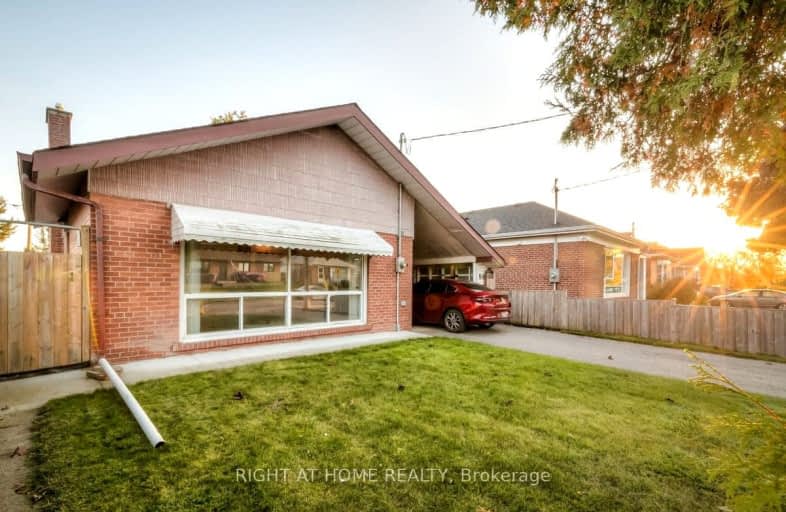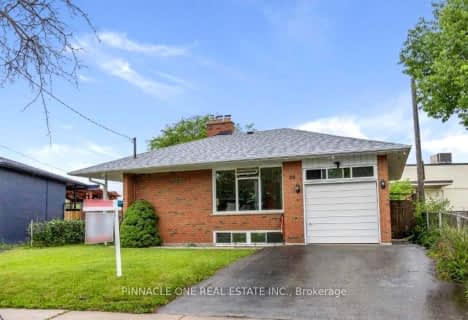Very Walkable
- Most errands can be accomplished on foot.
75
/100
Rider's Paradise
- Daily errands do not require a car.
97
/100
Somewhat Bikeable
- Most errands require a car.
46
/100

Norman Cook Junior Public School
Elementary: Public
1.06 km
Robert Service Senior Public School
Elementary: Public
0.85 km
Glen Ravine Junior Public School
Elementary: Public
1.28 km
Walter Perry Junior Public School
Elementary: Public
1.04 km
Corvette Junior Public School
Elementary: Public
0.18 km
St Maria Goretti Catholic School
Elementary: Catholic
0.39 km
Caring and Safe Schools LC3
Secondary: Public
0.46 km
ÉSC Père-Philippe-Lamarche
Secondary: Catholic
2.09 km
South East Year Round Alternative Centre
Secondary: Public
0.50 km
Scarborough Centre for Alternative Studi
Secondary: Public
0.41 km
Jean Vanier Catholic Secondary School
Secondary: Catholic
1.09 km
R H King Academy
Secondary: Public
2.05 km
-
Ashtonbee Reservoir Park
Scarborough ON M1L 3K9 2.73km -
Wayne Parkette
Toronto ON M1R 1Y5 2.83km -
Wexford Park
35 Elm Bank Rd, Toronto ON 2.87km
-
BMO Bank of Montreal
2739 Eglinton Ave E (at Brimley Rd), Toronto ON M1K 2S2 1.42km -
TD Bank Financial Group
2020 Eglinton Ave E, Scarborough ON M1L 2M6 1.7km -
TD Bank Financial Group
2650 Lawrence Ave E, Scarborough ON M1P 2S1 2.65km














