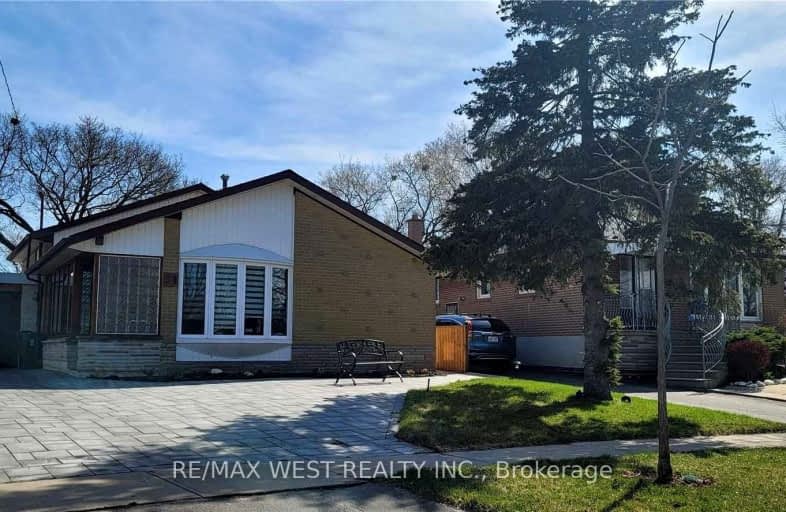Somewhat Walkable
- Some errands can be accomplished on foot.
Excellent Transit
- Most errands can be accomplished by public transportation.
Bikeable
- Some errands can be accomplished on bike.

Rivercrest Junior School
Elementary: PublicGreenholme Junior Middle School
Elementary: PublicSt Roch Catholic School
Elementary: CatholicHumber Summit Middle School
Elementary: PublicBeaumonde Heights Junior Middle School
Elementary: PublicSt Andrew Catholic School
Elementary: CatholicCaring and Safe Schools LC1
Secondary: PublicThistletown Collegiate Institute
Secondary: PublicFather Henry Carr Catholic Secondary School
Secondary: CatholicMonsignor Percy Johnson Catholic High School
Secondary: CatholicNorth Albion Collegiate Institute
Secondary: PublicWest Humber Collegiate Institute
Secondary: Public- 1 bath
- 3 bed
Main-11 Buckhorn Place, Toronto, Ontario • M9V 2P3 • Thistletown-Beaumonde Heights
- 1 bath
- 3 bed
- 1100 sqft
UPPER-146 Verobeach Boulevard, Toronto, Ontario • M9M 1R1 • Humbermede
- 2 bath
- 3 bed
Upper-21 Wallasey Avenue, Toronto, Ontario • M9M 1E1 • Humberlea-Pelmo Park W5
- 4 bath
- 4 bed
47 Harlow Crescent, Toronto, Ontario • M9V 2Y7 • Thistletown-Beaumonde Heights












