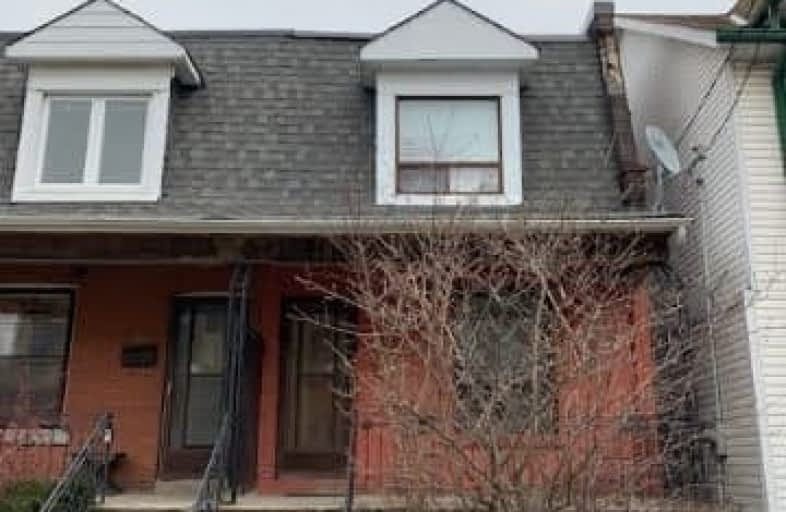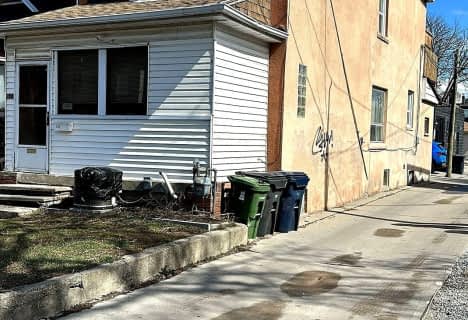
École élémentaire Toronto Ouest
Elementary: Public
0.62 km
ÉIC Saint-Frère-André
Elementary: Catholic
0.70 km
St Luigi Catholic School
Elementary: Catholic
0.83 km
Perth Avenue Junior Public School
Elementary: Public
0.84 km
St Vincent de Paul Catholic School
Elementary: Catholic
1.03 km
Howard Junior Public School
Elementary: Public
0.73 km
Caring and Safe Schools LC4
Secondary: Public
0.83 km
ALPHA II Alternative School
Secondary: Public
1.08 km
ÉSC Saint-Frère-André
Secondary: Catholic
0.70 km
École secondaire Toronto Ouest
Secondary: Public
0.62 km
Bloor Collegiate Institute
Secondary: Public
0.93 km
Bishop Marrocco/Thomas Merton Catholic Secondary School
Secondary: Catholic
0.33 km
$
$1,550
- 1 bath
- 1 bed
533 Beresford Avenue, Toronto, Ontario • M6S 3C2 • Runnymede-Bloor West Village
$
$1,600
- 1 bath
- 2 bed
- 700 sqft
Bsmt-803 Lansdowne Avenue, Toronto, Ontario • M6H 3Z1 • Dovercourt-Wallace Emerson-Junction














