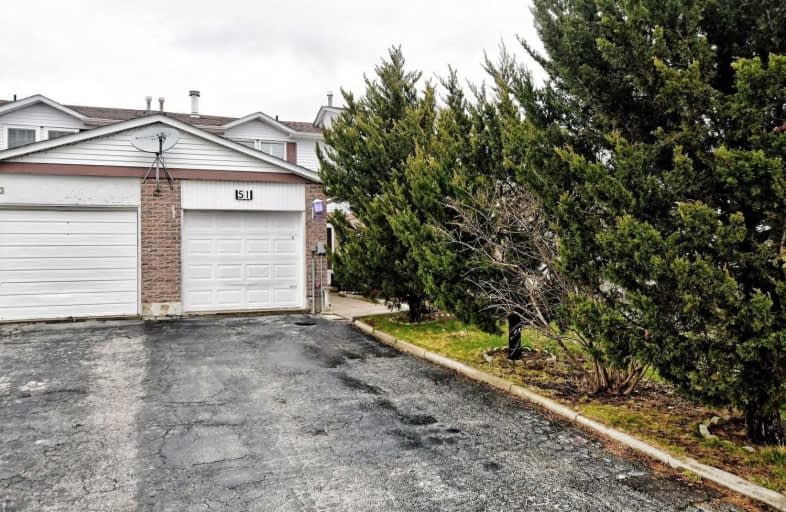
St Rene Goupil Catholic School
Elementary: Catholic
0.11 km
Milliken Public School
Elementary: Public
0.39 km
Agnes Macphail Public School
Elementary: Public
0.85 km
Prince of Peace Catholic School
Elementary: Catholic
1.00 km
Port Royal Public School
Elementary: Public
0.51 km
Banting and Best Public School
Elementary: Public
1.02 km
Delphi Secondary Alternative School
Secondary: Public
2.39 km
Msgr Fraser-Midland
Secondary: Catholic
2.14 km
Sir William Osler High School
Secondary: Public
2.50 km
Francis Libermann Catholic High School
Secondary: Catholic
1.90 km
Mary Ward Catholic Secondary School
Secondary: Catholic
1.33 km
Albert Campbell Collegiate Institute
Secondary: Public
1.80 km


