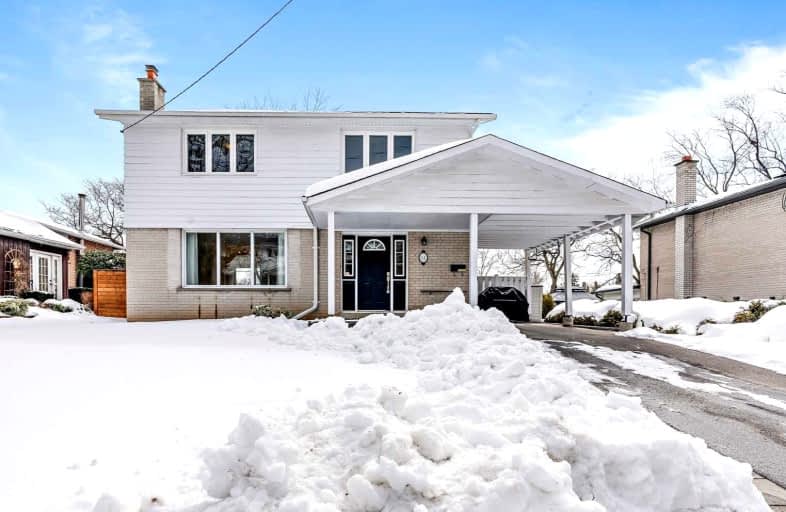Car-Dependent
- Most errands require a car.
Excellent Transit
- Most errands can be accomplished by public transportation.
Somewhat Bikeable
- Most errands require a car.

St Matthias Catholic School
Elementary: CatholicWoodbine Middle School
Elementary: PublicShaughnessy Public School
Elementary: PublicLescon Public School
Elementary: PublicSt Timothy Catholic School
Elementary: CatholicDallington Public School
Elementary: PublicNorth East Year Round Alternative Centre
Secondary: PublicPleasant View Junior High School
Secondary: PublicWindfields Junior High School
Secondary: PublicÉcole secondaire Étienne-Brûlé
Secondary: PublicGeorge S Henry Academy
Secondary: PublicGeorges Vanier Secondary School
Secondary: Public-
St Louis
1800 Sheppard Avenue E, Unit 2016, North York, ON M2J 5A7 0.86km -
Moxies
1800 Sheppard Ave E, 2044, North York, ON M2J 5A7 0.87km -
Hibachi Teppanyaki & Bar
1800 Sheppard Avenue E, Unit 2018, Fairview Mall, North York, ON M2J 5A7 0.91km
-
Tim Hortons
2500 Don Mills Road, North York, ON M2J 3B3 0.66km -
Timothy's World Coffee
1800 Sheppard Avenue E, Toronto, ON M2J 5A7 0.87km -
Tim Hortons
4751 Leslie St, North York, ON M2J 2K8 0.75km
-
Rainbow Drugmart
3018 Don Mills Road, North York, ON M2J 3C1 1.14km -
Shoppers Drug Mart
4865 Leslie Street, Toronto, ON M2J 2K8 0.75km -
Shoppers Drug Mart
1800 Sheppard Avenue East, Fairview Mall, Toronto, ON M2J 0.87km
-
Jerusalem Restaurant
4777 Leslie Street, Toronto, ON M2J 2K8 0.67km -
Bow Thai Restaurant
4755 Leslie Street, Toronto, ON M2J 2L3 0.67km -
Tim Hortons
2500 Don Mills Road, North York, ON M2J 3B3 0.66km
-
CF Fairview Mall
1800 Sheppard Avenue E, North York, ON M2J 5A7 0.89km -
Peanut Plaza
3B6 - 3000 Don Mills Road E, North York, ON M2J 3B6 0.97km -
Finch & Leslie Square
101-191 Ravel Road, Toronto, ON M2H 1T1 1.77km
-
Tone Tai Supermarket
3030 Don Mills Road E, Peanut Plaza, Toronto, ON M2J 3C1 0.97km -
Fresh Co
2395 Don Mills Rd, Toronto, ON M2J 3B6 1.01km -
Kourosh Super Market
740 Sheppard Avenue E, Unit 2, Toronto, ON M2K 1C3 1.83km
-
LCBO
2901 Bayview Avenue, North York, ON M2K 1E6 2.44km -
LCBO
808 York Mills Road, Toronto, ON M3B 1X8 2.71km -
LCBO
2946 Finch Avenue E, Scarborough, ON M1W 2T4 2.82km
-
Sean's Esso
2500 Don Mills Road, North York, ON M2J 3B3 0.66km -
Amco Gas Station
1125 Sheppard Avenue E, Provost Drive, Toronto, ON M2K 1C5 1.42km -
Sheppard-Provost Car Wash
1125 Av Sheppard E, North York, ON M2K 1C5 1.43km
-
Cineplex Cinemas Fairview Mall
1800 Sheppard Avenue E, Unit Y007, North York, ON M2J 5A7 0.98km -
Cineplex Cinemas Empress Walk
5095 Yonge Street, 3rd Floor, Toronto, ON M2N 6Z4 4.65km -
Cineplex VIP Cinemas
12 Marie Labatte Road, unit B7, Toronto, ON M3C 0H9 4.86km
-
Toronto Public Library
35 Fairview Mall Drive, Toronto, ON M2J 4S4 0.75km -
North York Public Library
575 Van Horne Avenue, North York, ON M2J 4S8 1.99km -
Hillcrest Library
5801 Leslie Street, Toronto, ON M2H 1J8 2.44km
-
North York General Hospital
4001 Leslie Street, North York, ON M2K 1E1 1.11km -
Canadian Medicalert Foundation
2005 Sheppard Avenue E, North York, ON M2J 5B4 1.44km -
The Scarborough Hospital
3030 Birchmount Road, Scarborough, ON M1W 3W3 4.64km
-
Fenside Park
Toronto ON 2.6km -
Bayview Village Park
Bayview/Sheppard, Ontario 2.78km -
Bridlewood Park
445 Huntingwood Dr (btwn Pharmacy Ave. & Warden Ave.), Toronto ON M1W 1G3 3.29km
-
RBC Royal Bank
1510 Finch Ave E (Don Mills Rd), Toronto ON M2J 4Y6 1.8km -
TD Bank Financial Group
686 Finch Ave E (btw Bayview Ave & Leslie St), North York ON M2K 2E6 2.33km -
TD Bank Financial Group
2565 Warden Ave (at Bridletowne Cir.), Scarborough ON M1W 2H5 3.81km
- 5 bath
- 5 bed
241 Shaughnessy Boulevard, Toronto, Ontario • M2J 1K5 • Don Valley Village
- 3 bath
- 5 bed
- 1500 sqft
266 Mcnicoll Avenue, Toronto, Ontario • M2H 2C7 • Hillcrest Village
- 4 bath
- 4 bed
- 2500 sqft
14 Weatherstone Crescent, Toronto, Ontario • M2H 1C2 • Bayview Woods-Steeles
- 5 bath
- 4 bed
- 2000 sqft
16 Clayland Drive, Toronto, Ontario • M3A 2A4 • Parkwoods-Donalda
- 4 bath
- 5 bed
- 3000 sqft
41 Tollerton Avenue, Toronto, Ontario • M2K 2H1 • Bayview Woods-Steeles













