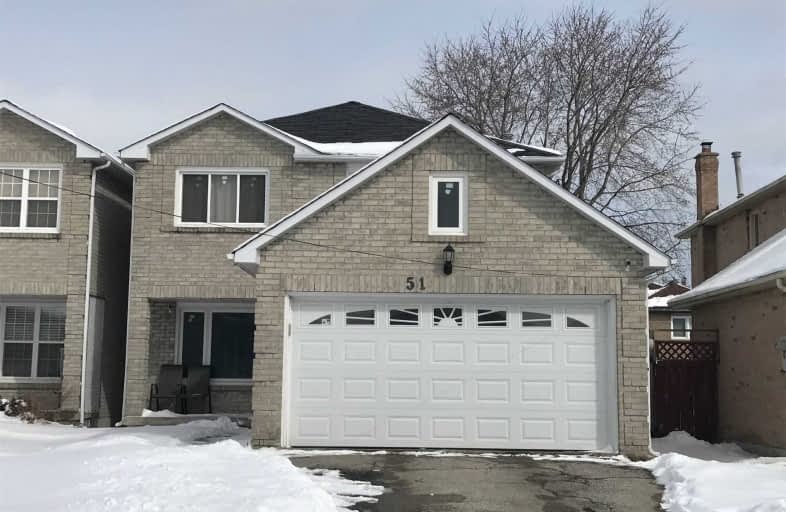
St Dominic Savio Catholic School
Elementary: Catholic
0.03 km
Meadowvale Public School
Elementary: Public
0.79 km
Centennial Road Junior Public School
Elementary: Public
1.34 km
Rouge Valley Public School
Elementary: Public
0.35 km
Chief Dan George Public School
Elementary: Public
0.85 km
St Brendan Catholic School
Elementary: Catholic
1.81 km
Maplewood High School
Secondary: Public
5.43 km
West Hill Collegiate Institute
Secondary: Public
3.81 km
Sir Oliver Mowat Collegiate Institute
Secondary: Public
2.36 km
St John Paul II Catholic Secondary School
Secondary: Catholic
3.64 km
Dunbarton High School
Secondary: Public
3.88 km
St Mary Catholic Secondary School
Secondary: Catholic
4.81 km
