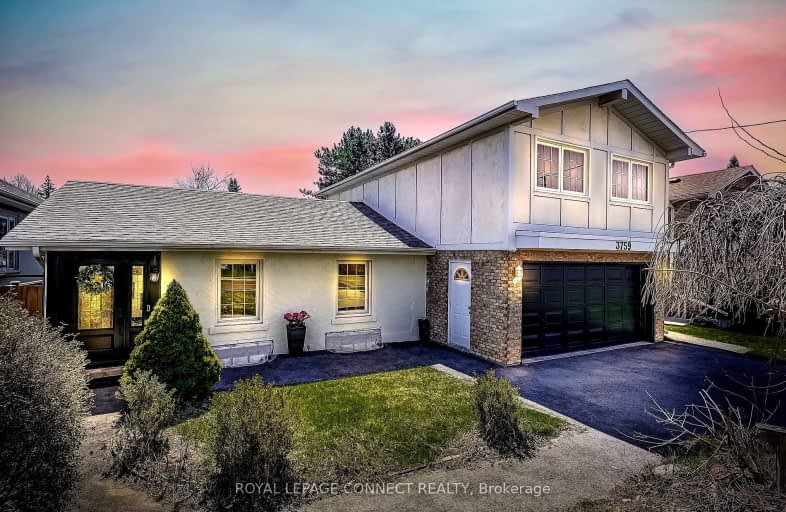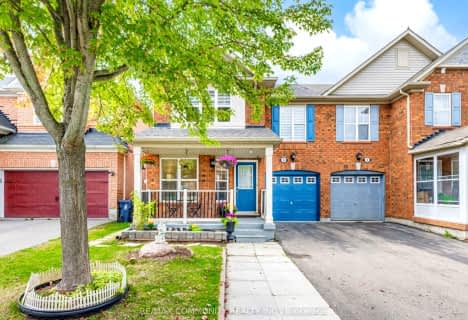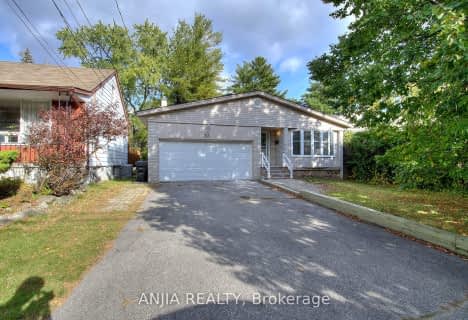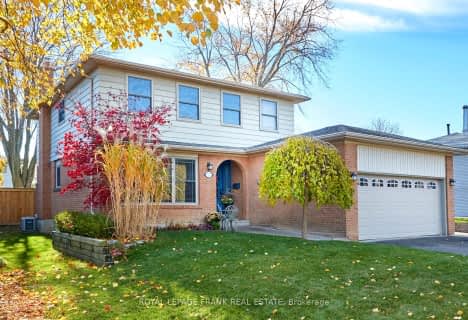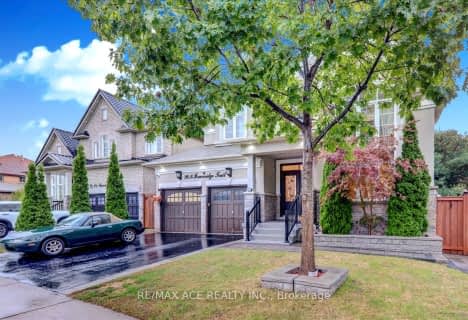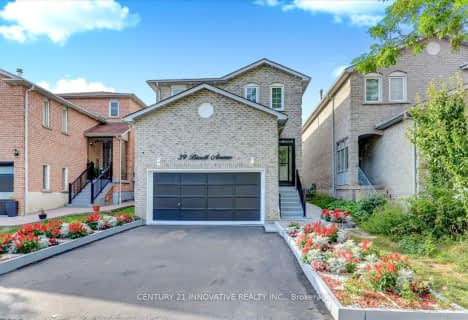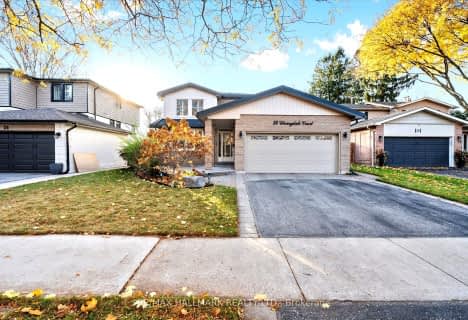Somewhat Walkable
- Some errands can be accomplished on foot.
Good Transit
- Some errands can be accomplished by public transportation.
Somewhat Bikeable
- Most errands require a car.

Highland Creek Public School
Elementary: PublicSt Jean de Brebeuf Catholic School
Elementary: CatholicJohn G Diefenbaker Public School
Elementary: PublicMeadowvale Public School
Elementary: PublicMorrish Public School
Elementary: PublicCardinal Leger Catholic School
Elementary: CatholicMaplewood High School
Secondary: PublicSt Mother Teresa Catholic Academy Secondary School
Secondary: CatholicWest Hill Collegiate Institute
Secondary: PublicSir Oliver Mowat Collegiate Institute
Secondary: PublicSt John Paul II Catholic Secondary School
Secondary: CatholicSir Wilfrid Laurier Collegiate Institute
Secondary: Public-
Adam's Park
2 Rozell Rd, Toronto ON 1.96km -
Lower Highland Creek Park
Scarborough ON 2.29km -
Guildwood Park
201 Guildwood Pky, Toronto ON M1E 1P5 5.13km
-
TD Bank Financial Group
299 Port Union Rd, Scarborough ON M1C 2L3 2.32km -
Royal Bank of Canada
5080 Sheppard Ave E (at Markham Rd.), Toronto ON M1S 4N3 5.64km -
RBC Royal Bank
3570 Lawrence Ave E, Toronto ON M1G 0A3 5.63km
- 5 bath
- 4 bed
- 2000 sqft
36 Ponymeadow Terrace, Toronto, Ontario • M1C 4J3 • Highland Creek
- 3 bath
- 4 bed
- 1500 sqft
3 Langevin Crescent, Toronto, Ontario • M1C 2B7 • Centennial Scarborough
