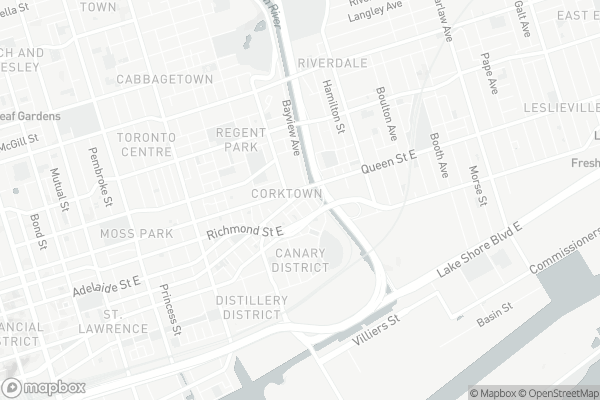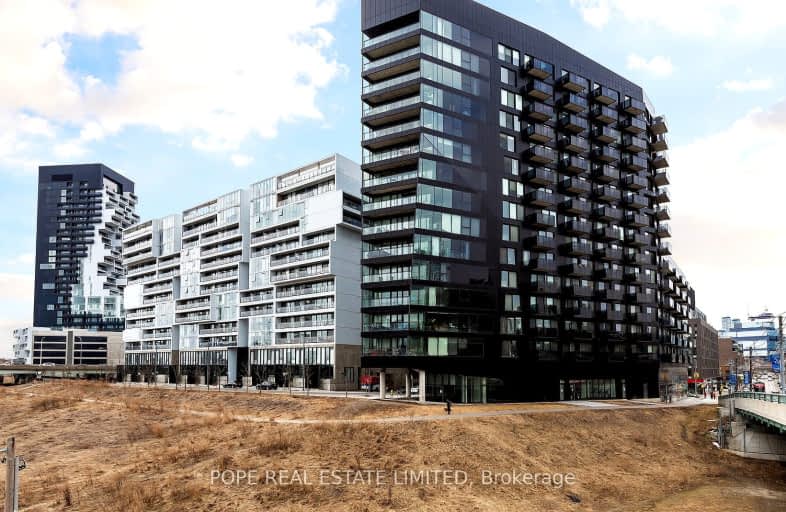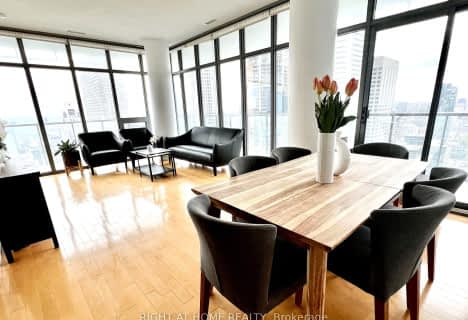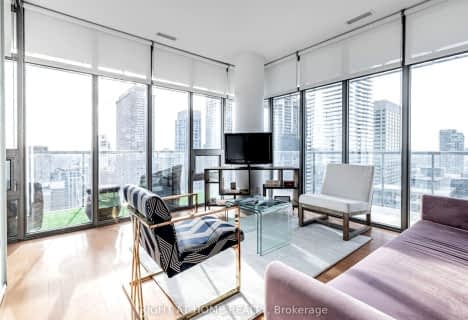Somewhat Walkable
- Some errands can be accomplished on foot.
Rider's Paradise
- Daily errands do not require a car.
Biker's Paradise
- Daily errands do not require a car.

First Nations School of Toronto Junior Senior
Elementary: PublicSt Paul Catholic School
Elementary: CatholicQueen Alexandra Middle School
Elementary: PublicDundas Junior Public School
Elementary: PublicSprucecourt Junior Public School
Elementary: PublicNelson Mandela Park Public School
Elementary: PublicMsgr Fraser College (St. Martin Campus)
Secondary: CatholicInglenook Community School
Secondary: PublicSEED Alternative
Secondary: PublicEastdale Collegiate Institute
Secondary: PublicCALC Secondary School
Secondary: PublicRosedale Heights School of the Arts
Secondary: Public-
Kabul Farms Supermarket
230 Parliament Street, Toronto 0.8km -
Marhaba Super Market Inc
324 Parliament Street, Toronto 0.93km -
Surma Super Market
330 1/2 Parliament Street, Toronto 0.94km
-
Wine Rack
514 King Street East #6, Toronto 0.13km -
The Beer Store
28 River Street, Toronto 0.18km -
Apparition Wines & Spirits
630 Queen Street East, Toronto 0.27km
-
Tim Hortons
589 King Street East, Toronto 0.08km -
Fusilli
531 Queen Street East, Toronto 0.15km -
Subway
514 King Street East Unit 5, Toronto 0.15km
-
Tim Hortons
589 King Street East, Toronto 0.08km -
Nava Social
514 King Street East, Toronto 0.14km -
The Cannonball
641 Queen Street East, Toronto 0.27km
-
TD Bank – Help & Advice Centre
457 Front Street East, Toronto 0.47km -
BMO Bank of Montreal
774 Queen Street East, Toronto 0.69km -
RBC Royal Bank
480 Dundas Street East, Toronto 0.83km
-
Shell
548 Richmond Street East, Toronto 0.71km -
Petro-Canada
117 Jarvis Street, Toronto 1.42km -
Esso
829 Lake Shore Boulevard East, Toronto 1.45km
-
Lift Corktown CrossFit
508 King Street East, Toronto 0.18km -
Smits Brothers
651A Queen Street East Suite 2, Toronto 0.3km -
Studio K-O East
672 Queen Street East 2ND FLOOR, Toronto 0.38km
-
Underpass Park
29 Lower River Street, Toronto 0.19km -
Lawren Harris Square
Toronto 0.25km -
Percy Park
12 Percy Street, Toronto 0.28km
-
ragweed library
216-52 Saint Lawrence Street, Toronto 0.16km -
Bona Fide
11 Grant Street, Toronto 0.57km -
Toronto Public Library - Queen/Saulter Branch
765 Queen Street East, Toronto 0.67km
-
River Medical Centre
677 Dundas Street East, Toronto 0.51km -
360 Healing Centre
360 King Street East, Toronto 0.67km -
Spring Health PrEP Clinic
290 Shuter Street 2nd floor, Toronto 0.82km
-
HealthShield Compounding Pharmacy
589 King Street East, Toronto 0.11km -
HealthShield Pharmacy
681 Dundas Street East, Toronto 0.51km -
Shoppers Drug Mart
South Tower, 593 Dundas Street East, Toronto 0.6km
-
Danny Reisis Real Estate Information Centre
534 Queen Street East, Toronto 0.21km -
VL123-Stores
230 Sackville Street, Toronto 0.69km -
Corktown Residents and Business Association (CRBA)
351 Queen Street East, Toronto 0.72km
-
Blahzay Creative
170 Mill Street, Toronto 0.54km -
Imagine Cinemas Market Square
80 Front Street East, Toronto 1.6km -
Cineplex Cinemas Yonge-Dundas and VIP
402-10 Dundas Street East, Toronto 2.03km
-
Fusilli
531 Queen Street East, Toronto 0.15km -
Dominion Pub and Kitchen
500 Queen Street East, Toronto 0.31km -
Longslice Brewery
484 Front Street East, Toronto 0.37km
- 1 bath
- 1 bed
- 600 sqft
3812-15 Lower Jarvis Street, Toronto, Ontario • M5E 0C4 • Waterfront Communities C08
- — bath
- — bed
- — sqft
3207-33 Charles Street East, Toronto, Ontario • M4Y 1R9 • Church-Yonge Corridor
- 1 bath
- 1 bed
- 600 sqft
601-10 Navy Wharf Court, Toronto, Ontario • M5V 3V2 • Waterfront Communities C01
- 1 bath
- 2 bed
- 700 sqft
501-25 The Esplanade, Toronto, Ontario • M5E 1W5 • Waterfront Communities C08
- 1 bath
- 2 bed
- 800 sqft
2907-33 Charles Street East, Toronto, Ontario • M4Y 0A2 • Church-Yonge Corridor
- 1 bath
- 1 bed
- 600 sqft
1206-87 Peter Street, Toronto, Ontario • M5V 2G4 • Waterfront Communities C01
- 1 bath
- 1 bed
- 600 sqft
501-832 Bay Street, Toronto, Ontario • M5S 1Z6 • Bay Street Corridor
- 2 bath
- 2 bed
- 800 sqft
2308-909 Bay Street, Toronto, Ontario • M5S 3G2 • Bay Street Corridor
- 1 bath
- 2 bed
- 600 sqft
1119-30 Baseball Place, Toronto, Ontario • M4M 0E8 • South Riverdale
- 1 bath
- 2 bed
- 600 sqft
506-21 Lawren Harris Square, Toronto, Ontario • M5A 0T4 • Moss Park














