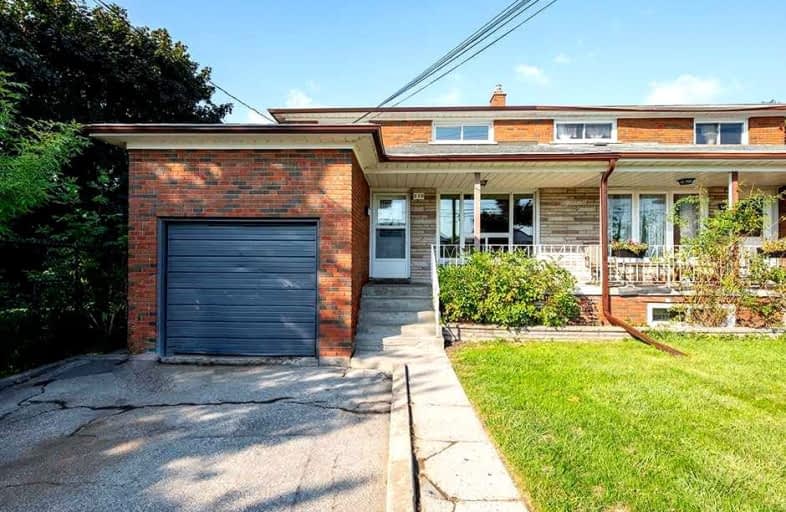Sold on Oct 19, 2022
Note: Property is not currently for sale or for rent.

-
Type: Semi-Detached
-
Style: 2-Storey
-
Lot Size: 30 x 132 Feet
-
Age: No Data
-
Taxes: $3,444 per year
-
Days on Site: 23 Days
-
Added: Sep 26, 2022 (3 weeks on market)
-
Updated:
-
Last Checked: 9 hours ago
-
MLS®#: E5775149
-
Listed By: Re/max hallmark realty ltd., brokerage
Stop Your Search Right Here! This Is The Perfect Multigenerational Family Home! Hardwood Floors On Main & Upper With Aprox 1800 Sq Ft Of Living Space. Main Floor Has A Large Eat In Kitchen & Ceramic Floors. 6 Spacious Bedrooms With 2 Full 4Pc Washrooms & Laundry. Freshly Primed Waiting For You To Add Your Final Touch. Separate Private Entrance To A High And Dry Basement That Is Aprox 973 Sq Ft. The Basement Height 7'6' Ft. With An Updated Kitchen, Laminate Floors, Backsplash, Open Concept Living, 2 Bedrooms With Above Grade Windows, 3Pc Washroom, Laundry & Cold Cellar. Enjoy Your Summers By Entertaining Your Friends & Family In Your Fully Fenced Backyard. Plenty Of Updates!! Roof 2018 & New Hwt Owned( July 2021) Premium Location!! Steps To Schools, Ttc, Albert Campbell Library, Shopping & Parks. This Is A Must See!
Extras
1 White Fridge, 1 White Stove, Hood Fan, B/I Dishwasher, 2 White Washers, 2 White Dryers, All Electrical Light Fixtures, Hwt Owned 2021, Gas, Burner & Equip & Central Air.
Property Details
Facts for 510 Birchmount Road, Toronto
Status
Days on Market: 23
Last Status: Sold
Sold Date: Oct 19, 2022
Closed Date: Dec 21, 2022
Expiry Date: Dec 30, 2022
Sold Price: $1,017,500
Unavailable Date: Oct 19, 2022
Input Date: Sep 26, 2022
Property
Status: Sale
Property Type: Semi-Detached
Style: 2-Storey
Area: Toronto
Community: Clairlea-Birchmount
Availability Date: 30 Days
Inside
Bedrooms: 6
Bedrooms Plus: 2
Bathrooms: 3
Kitchens: 1
Kitchens Plus: 1
Rooms: 8
Den/Family Room: No
Air Conditioning: Central Air
Fireplace: No
Washrooms: 3
Utilities
Electricity: Yes
Gas: Yes
Cable: Yes
Telephone: Yes
Building
Basement: Apartment
Basement 2: Sep Entrance
Heat Type: Forced Air
Heat Source: Gas
Exterior: Brick
Water Supply: Municipal
Special Designation: Unknown
Parking
Driveway: Private
Garage Spaces: 1
Garage Type: Attached
Covered Parking Spaces: 3
Total Parking Spaces: 4
Fees
Tax Year: 2022
Tax Legal Description: Part Lot 31 Concession B, City Of Scarborough
Taxes: $3,444
Highlights
Feature: Fenced Yard
Feature: Library
Feature: Park
Feature: Public Transit
Feature: School
Land
Cross Street: Birchmount Rd/Danfor
Municipality District: Toronto E04
Fronting On: West
Parcel Number: 064490237
Pool: None
Sewer: Sewers
Lot Depth: 132 Feet
Lot Frontage: 30 Feet
Additional Media
- Virtual Tour: https://listingsto.ca/510-birchmount-rd/
Open House
Open House Date: 2022-10-22
Open House Start: 02:00:00
Open House Finished: 04:00:00
Rooms
Room details for 510 Birchmount Road, Toronto
| Type | Dimensions | Description |
|---|---|---|
| Living Main | 3.29 x 6.03 | Hardwood Floor, Large Window |
| Kitchen Main | 3.66 x 3.69 | Ceramic Floor, Eat-In Kitchen, Window |
| Br Main | 3.53 x 4.58 | Hardwood Floor, Closet, O/Looks Backyard |
| Br Main | 2.87 x 3.20 | Hardwood Floor, Closet, O/Looks Backyard |
| Br Upper | 3.46 x 4.65 | Laminate, Window, O/Looks Backyard |
| Br Upper | 3.58 x 3.65 | Hardwood Floor, Window, Closet |
| Br Upper | 3.26 x 3.64 | Hardwood Floor, Window, Closet |
| Br Upper | 3.14 x 3.14 | Hardwood Floor, Window, Closet |
| Kitchen Bsmt | 5.64 x 5.25 | Laminate, Open Concept, Above Grade Window |
| Living Bsmt | 3.00 x 5.30 | Laminate, 3 Pc Bath |
| Br Bsmt | 3.59 x 3.72 | Laminate, Above Grade Window, Closet |
| Br Bsmt | 3.60 x 3.63 | Laminate, Above Grade Window, Closet |
| XXXXXXXX | XXX XX, XXXX |
XXXX XXX XXXX |
$X,XXX,XXX |
| XXX XX, XXXX |
XXXXXX XXX XXXX |
$X,XXX,XXX | |
| XXXXXXXX | XXX XX, XXXX |
XXXXXXX XXX XXXX |
|
| XXX XX, XXXX |
XXXXXX XXX XXXX |
$XXX,XXX |
| XXXXXXXX XXXX | XXX XX, XXXX | $1,017,500 XXX XXXX |
| XXXXXXXX XXXXXX | XXX XX, XXXX | $1,050,000 XXX XXXX |
| XXXXXXXX XXXXXXX | XXX XX, XXXX | XXX XXXX |
| XXXXXXXX XXXXXX | XXX XX, XXXX | $999,000 XXX XXXX |

J G Workman Public School
Elementary: PublicBirch Cliff Heights Public School
Elementary: PublicSt Joachim Catholic School
Elementary: CatholicWarden Avenue Public School
Elementary: PublicGeneral Brock Public School
Elementary: PublicDanforth Gardens Public School
Elementary: PublicCaring and Safe Schools LC3
Secondary: PublicSouth East Year Round Alternative Centre
Secondary: PublicScarborough Centre for Alternative Studi
Secondary: PublicBirchmount Park Collegiate Institute
Secondary: PublicJean Vanier Catholic Secondary School
Secondary: CatholicSATEC @ W A Porter Collegiate Institute
Secondary: Public- 3 bath
- 6 bed
- 2000 sqft
559A Birchmount Road, Toronto, Ontario • M1K 1P8 • Clairlea-Birchmount



