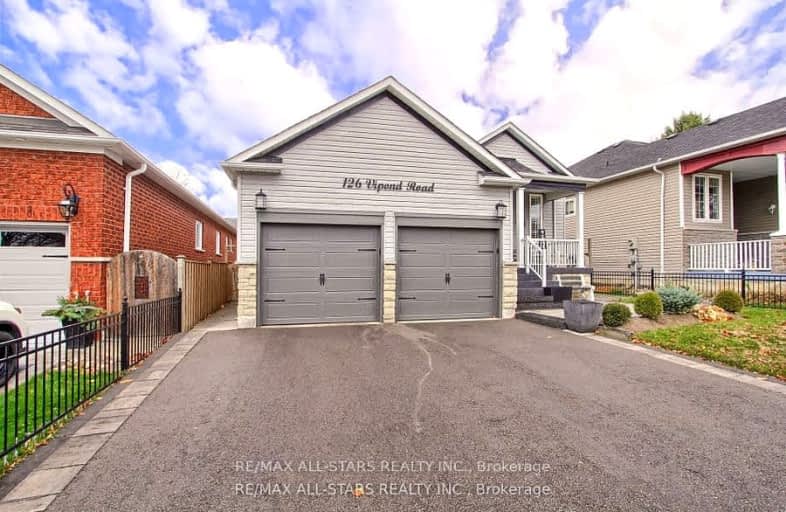Somewhat Walkable
- Some errands can be accomplished on foot.
52
/100
Some Transit
- Most errands require a car.
29
/100
Somewhat Bikeable
- Most errands require a car.
39
/100

St Leo Catholic School
Elementary: Catholic
2.01 km
Meadowcrest Public School
Elementary: Public
0.69 km
St Bridget Catholic School
Elementary: Catholic
0.72 km
Winchester Public School
Elementary: Public
1.85 km
Brooklin Village Public School
Elementary: Public
2.32 km
Chris Hadfield P.S. (Elementary)
Elementary: Public
0.81 km
ÉSC Saint-Charles-Garnier
Secondary: Catholic
4.38 km
Brooklin High School
Secondary: Public
1.39 km
All Saints Catholic Secondary School
Secondary: Catholic
6.75 km
Father Leo J Austin Catholic Secondary School
Secondary: Catholic
5.61 km
Donald A Wilson Secondary School
Secondary: Public
6.95 km
Sinclair Secondary School
Secondary: Public
4.79 km
-
Vipond Park
100 Vipond Rd, Whitby ON L1M 1K8 0.18km -
Cachet Park
140 Cachet Blvd, Whitby ON 2.91km -
Country Lane Park
Whitby ON 5.7km
-
BMO Bank of Montreal
3 Baldwin St, Whitby ON L1M 1A2 0.91km -
Scotiabank
3 Winchester Rd E, Whitby ON L1M 2J7 0.92km -
RBC Royal Bank
480 Taunton Rd E (Baldwin), Whitby ON L1N 5R5 4.59km







