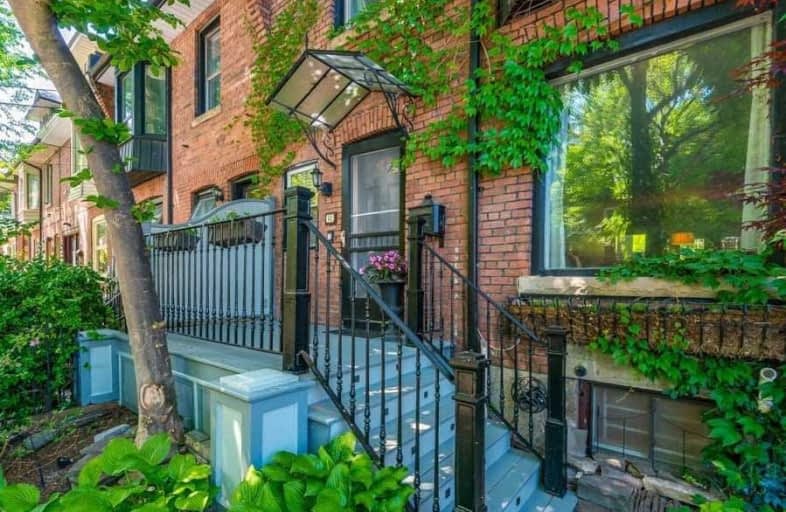
Msgr Fraser College (OL Lourdes Campus)
Elementary: Catholic
0.47 km
Sprucecourt Junior Public School
Elementary: Public
0.44 km
Winchester Junior and Senior Public School
Elementary: Public
0.18 km
Lord Dufferin Junior and Senior Public School
Elementary: Public
0.49 km
Our Lady of Lourdes Catholic School
Elementary: Catholic
0.44 km
Rose Avenue Junior Public School
Elementary: Public
0.64 km
Msgr Fraser College (St. Martin Campus)
Secondary: Catholic
0.47 km
Native Learning Centre
Secondary: Public
0.84 km
Collège français secondaire
Secondary: Public
0.71 km
Msgr Fraser-Isabella
Secondary: Catholic
0.80 km
Jarvis Collegiate Institute
Secondary: Public
0.63 km
Rosedale Heights School of the Arts
Secondary: Public
1.02 km




