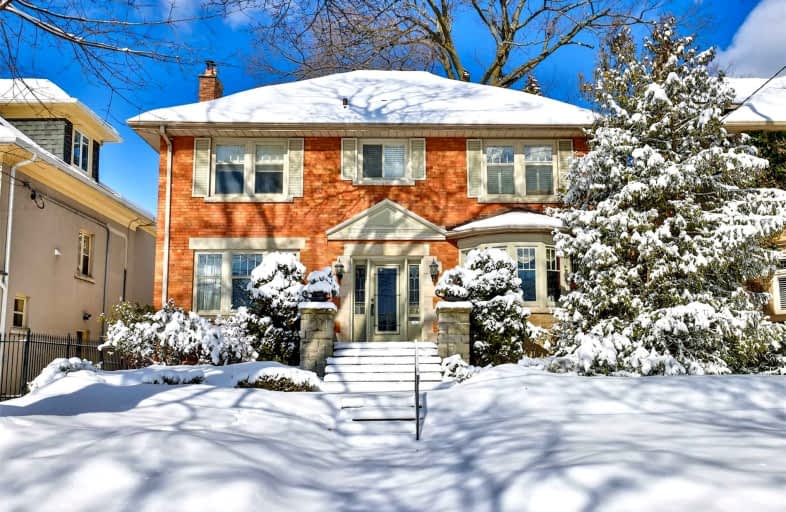
Bennington Heights Elementary School
Elementary: PublicRosedale Junior Public School
Elementary: PublicWhitney Junior Public School
Elementary: PublicHodgson Senior Public School
Elementary: PublicOur Lady of Perpetual Help Catholic School
Elementary: CatholicDeer Park Junior and Senior Public School
Elementary: PublicMsgr Fraser-Isabella
Secondary: CatholicCALC Secondary School
Secondary: PublicJarvis Collegiate Institute
Secondary: PublicLeaside High School
Secondary: PublicRosedale Heights School of the Arts
Secondary: PublicNorthern Secondary School
Secondary: Public-
The Market by Longo's
111 Saint Clair Avenue West, Toronto 1.54km -
Friends Fine Food & Groceries
1881 Yonge Street, Toronto 1.61km -
Rabba Fine Foods
40 Asquith Avenue, Toronto 1.83km
-
Northern Landings GinBerry
10 Scrivener Square, Toronto 1.11km -
LCBO
10 Scrivener Square, Toronto 1.13km -
Boxcar Social Bottle Shop
1210 Yonge Street, Toronto 1.14km
-
Dolce Bakery
420 Summerhill Avenue, Toronto 0.44km -
General Purpose Building Cafeteria
Ottawa Street, Ottawa 0.8km -
Bento Sushi
81 Saint Clair Avenue East, Toronto 0.81km
-
9 Bars Cafe Latino Bar
46 Saint Clair Avenue East, Toronto 0.91km -
McDonald's
11 Saint Clair Avenue East, Toronto 1km -
La Barista Cafe
12 Saint Clair Avenue East, Toronto 1.03km
-
Meridian Credit Union
26 Saint Clair Avenue East, Toronto 0.98km -
Wittington Investments Ltd
22 Saint Clair Avenue East, Toronto 0.99km -
Midland Group Of Companies Inc
22 Saint Clair Avenue East, Toronto 0.99km
-
Petro-Canada
1232 Bayview Avenue, Toronto 1.19km -
Esso
381 Mount Pleasant Road, Toronto 1.24km -
Shell
1077 Yonge Street, Toronto 1.24km
-
Diet Groupies Inc.
46 Saint Clair Avenue East, Toronto 0.9km -
The Kin Studio
46 Saint Clair Avenue East Suite 300/301, Toronto 0.91km -
F45 Training Toronto Midtown
1 Saint Clair Avenue East, Toronto 1.03km
-
Carstowe Road Lands
Old Toronto 0.29km -
Loring - Wyle Parkette
276 Saint Clair Avenue East, Toronto 0.32km -
Loring-Wyle Parkette
Old Toronto 0.34km
-
Toronto Public Library - Deer Park Branch
40 Saint Clair Avenue East, Toronto 0.94km -
Little free library
Toronto 1.1km -
Christian Science Reading Room
927 Yonge Street, Toronto 1.57km
-
Weaver Molly Dr
67 Welland Av, Toronto 0.33km -
Cupchik Will Dr
250 Saint Clair Avenue East, Toronto 0.36km -
Wright Martha Dr
77 Saint Clair Avenue East, Toronto 0.84km
-
Marshall's Drug Store
412 Summerhill Avenue, Toronto 0.42km -
Dragana Pharm Inc.
81 Saint Clair Avenue East, Toronto 0.81km -
Ava Pharmacy
81 Saint Clair Avenue East #210, Toronto 0.81km
-
HPI Realty Management Inc
21 Saint Clair Avenue East, Toronto 0.96km -
Canadian Outlet
1417 Yonge Street, Toronto 1.02km -
St. Clair Centre
2 Saint Clair Avenue East, Toronto 1.07km
-
Cineplex Entertainment
1303 Yonge Street, Toronto 1.01km -
Regent Theatre
551 Mount Pleasant Road, Toronto 1.73km -
Vennersys Cinema Solutions
1920 Yonge Street #200, Toronto 1.74km
-
Community Accessories
1276 Yonge Street, Toronto 1.07km -
Wylie's Pub
1234A Yonge Street, Toronto 1.1km -
Midtown Gastro Hub
1535 Yonge Street, Toronto 1.12km
- 4 bath
- 4 bed
- 1500 sqft
105 Lascelles Boulevard, Toronto, Ontario • M5P 2E5 • Yonge-Eglinton
- 10 bath
- 4 bed
225 Carlton Street, Toronto, Ontario • M5A 2L2 • Cabbagetown-South St. James Town














