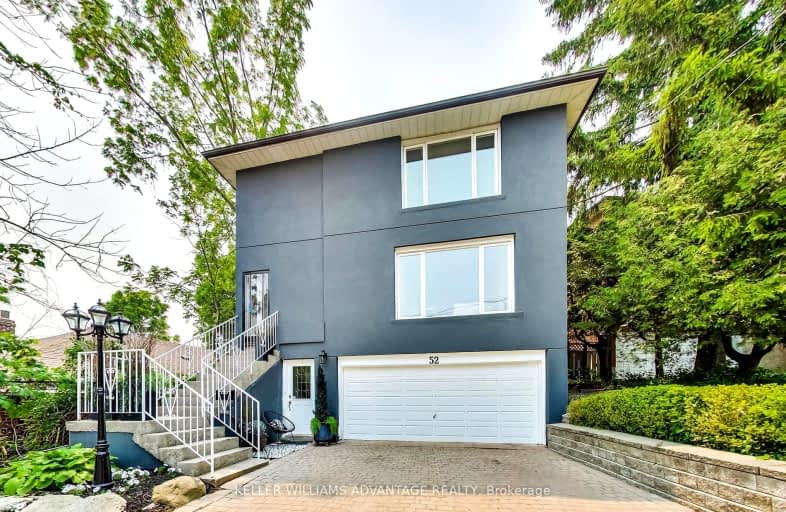Very Walkable
- Most errands can be accomplished on foot.
Some Transit
- Most errands require a car.
Bikeable
- Some errands can be accomplished on bike.

Cliffside Public School
Elementary: PublicChine Drive Public School
Elementary: PublicNorman Cook Junior Public School
Elementary: PublicSt Theresa Shrine Catholic School
Elementary: CatholicBirch Cliff Heights Public School
Elementary: PublicJohn A Leslie Public School
Elementary: PublicCaring and Safe Schools LC3
Secondary: PublicSouth East Year Round Alternative Centre
Secondary: PublicScarborough Centre for Alternative Studi
Secondary: PublicBirchmount Park Collegiate Institute
Secondary: PublicBlessed Cardinal Newman Catholic School
Secondary: CatholicR H King Academy
Secondary: Public-
Tara Inn
2365 Kingston Road, Scarborough, ON M1N 1V1 0.52km -
Working Dog Saloon
3676 St Clair Avenue E, Toronto, ON M1M 1T2 1.72km -
Busters by the Bluffs
1539 Kingston Rd, Scarborough, ON M1N 1R9 2.44km
-
D’amo
2269 Kingston Road, Toronto, ON M1N 1T8 0.45km -
Tim Hortons
2294 Kingston Rd, Scarborough, ON M1N 1T9 0.53km -
Starbucks
2387 Kingston Road, Unit 1001, Scarborough, ON M1N 1V1 0.56km
-
Shoppers Drug Mart
2301 Kingston Road, Toronto, ON M1N 1V1 0.48km -
Cliffside Pharmacy
2340 Kingston Road, Scarborough, ON M1N 1V2 0.54km -
Main Drug Mart
2560 Gerrard Street E, Scarborough, ON M1N 1W8 3.12km
-
La Scogliera
2277 Kingston Road, Toronto, ON M1N 1T8 0.47km -
D’amo
2269 Kingston Road, Toronto, ON M1N 1T8 0.45km -
Domino's Pizza
2269 Kingston Rd, Scarborough, ON M1N 1T8 0.47km
-
Cliffcrest Plaza
3049 Kingston Rd, Toronto, ON M1M 1P1 2.61km -
Shoppers World
3003 Danforth Avenue, East York, ON M4C 1M9 3.77km -
Eglinton Town Centre
1901 Eglinton Avenue E, Toronto, ON M1L 2L6 4.52km
-
Rod and Joe's No Frills
2471 Kingston Road, Toronto, ON M1N 1G4 0.6km -
The Bulk Barn
2422 Kingston Rd, Scarborough, ON M1N 1V2 0.61km -
416grocery
38A N Woodrow Blvd, Scarborough, ON M1K 1W3 1.56km
-
LCBO
1900 Eglinton Avenue E, Eglinton & Warden Smart Centre, Toronto, ON M1L 2L9 4.67km -
Beer & Liquor Delivery Service Toronto
Toronto, ON 4.82km -
LCBO - The Beach
1986 Queen Street E, Toronto, ON M4E 1E5 5.79km
-
Heritage Ford Sales
2660 Kingston Road, Scarborough, ON M1M 1L6 1.09km -
Civic Autos
427 Kennedy Road, Scarborough, ON M1K 2A7 1.8km -
Active Auto Repair & Sales
3561 Av Danforth, Scarborough, ON M1L 1E3 2.53km
-
Cineplex Odeon Eglinton Town Centre Cinemas
22 Lebovic Avenue, Toronto, ON M1L 4V9 4.08km -
Fox Theatre
2236 Queen St E, Toronto, ON M4E 1G2 4.83km -
Alliance Cinemas The Beach
1651 Queen Street E, Toronto, ON M4L 1G5 6.92km
-
Albert Campbell Library
496 Birchmount Road, Toronto, ON M1K 1J9 1.89km -
Cliffcrest Library
3017 Kingston Road, Toronto, ON M1M 1P1 2.64km -
Taylor Memorial
1440 Kingston Road, Scarborough, ON M1N 1R1 2.75km
-
Providence Healthcare
3276 Saint Clair Avenue E, Toronto, ON M1L 1W1 3.19km -
Scarborough Health Network
3050 Lawrence Avenue E, Scarborough, ON M1P 2T7 5.72km -
Scarborough General Hospital Medical Mall
3030 Av Lawrence E, Scarborough, ON M1P 2T7 5.82km
-
Bluffers Park
7 Brimley Rd S, Toronto ON M1M 3W3 1.22km -
Rosetta McLain Gardens
1.16km -
Taylor Creek Park
200 Dawes Rd (at Crescent Town Rd.), Toronto ON M4C 5M8 4.96km
-
BMO Bank of Montreal
2739 Eglinton Ave E (at Brimley Rd), Toronto ON M1K 2S2 3.57km -
TD Bank Financial Group
2428 Eglinton Ave E (Kennedy Rd.), Scarborough ON M1K 2P7 3.66km -
TD Bank Financial Group
2020 Eglinton Ave E, Scarborough ON M1L 2M6 4.08km
- 4 bath
- 4 bed
- 2000 sqft
57A Jeavons Avenue, Toronto, Ontario • M1K 1T1 • Clairlea-Birchmount














