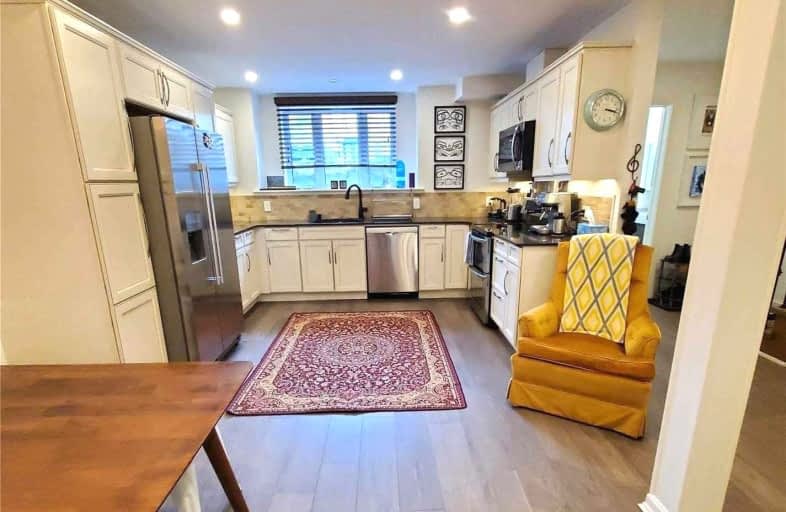Car-Dependent
- Most errands require a car.
Excellent Transit
- Most errands can be accomplished by public transportation.
Bikeable
- Some errands can be accomplished on bike.

Wedgewood Junior School
Elementary: PublicRosethorn Junior School
Elementary: PublicIslington Junior Middle School
Elementary: PublicOur Lady of Peace Catholic School
Elementary: CatholicSt Gregory Catholic School
Elementary: CatholicOur Lady of Sorrows Catholic School
Elementary: CatholicEtobicoke Year Round Alternative Centre
Secondary: PublicBurnhamthorpe Collegiate Institute
Secondary: PublicEtobicoke School of the Arts
Secondary: PublicEtobicoke Collegiate Institute
Secondary: PublicRichview Collegiate Institute
Secondary: PublicBishop Allen Academy Catholic Secondary School
Secondary: Catholic-
Donnybrook Park
43 Loyalist Rd, Toronto ON 1.57km -
Magwood Park
Toronto ON 3.37km -
Lessard Park
52 Lessard Ave, Toronto ON M6S 1X6 3.79km
-
TD Bank Financial Group
1498 Islington Ave, Etobicoke ON M9A 3L7 2.05km -
TD Bank Financial Group
1315 the Queensway (Kipling), Etobicoke ON M8Z 1S8 2.73km -
RBC Royal Bank
1000 the Queensway, Etobicoke ON M8Z 1P7 4.01km
- 1 bath
- 2 bed
- 700 sqft
Lower-18 Inverdon Road, Toronto, Ontario • M9C 4L5 • Eringate-Centennial-West Deane
- 1 bath
- 2 bed
Lower-34 Ovida Avenue, Toronto, Ontario • M9B 1E1 • Islington-City Centre West
- 1 bath
- 2 bed
81A Shaver Avenue North, Toronto, Ontario • M9B 4N6 • Islington-City Centre West
- 1 bath
- 2 bed
- 700 sqft
24 Smithwood Drive, Toronto, Ontario • M9B 4R8 • Islington-City Centre West









