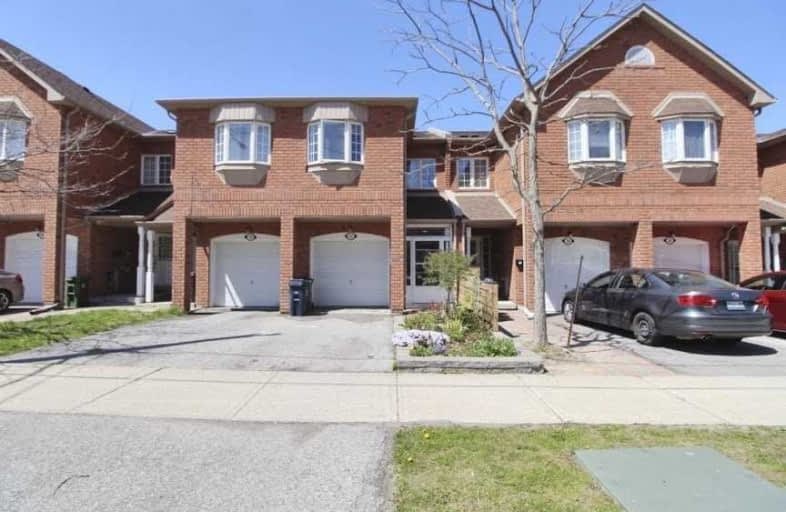
Victoria Park Elementary School
Elementary: Public
1.25 km
O'Connor Public School
Elementary: Public
0.64 km
Selwyn Elementary School
Elementary: Public
1.46 km
Sloane Public School
Elementary: Public
1.07 km
Gordon A Brown Middle School
Elementary: Public
1.60 km
Clairlea Public School
Elementary: Public
1.05 km
East York Alternative Secondary School
Secondary: Public
3.34 km
East York Collegiate Institute
Secondary: Public
3.42 km
Wexford Collegiate School for the Arts
Secondary: Public
2.70 km
SATEC @ W A Porter Collegiate Institute
Secondary: Public
1.69 km
Senator O'Connor College School
Secondary: Catholic
3.30 km
Marc Garneau Collegiate Institute
Secondary: Public
2.67 km
$
$990,000
- 4 bath
- 4 bed
- 1500 sqft
##-100 Bartley Drive, Toronto, Ontario • M4A 1C5 • Victoria Village
$
$899,000
- 4 bath
- 4 bed
- 1500 sqft
134 Cleanside Road, Toronto, Ontario • M1L 0J3 • Clairlea-Birchmount






