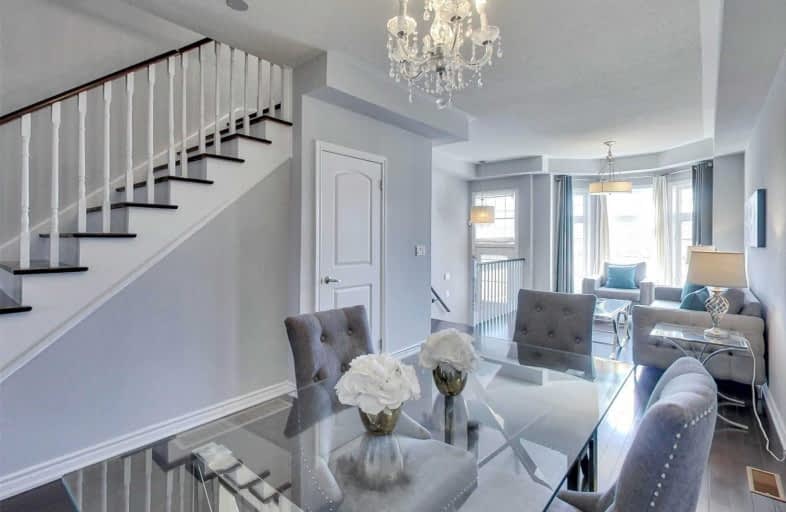
George R Gauld Junior School
Elementary: Public
0.51 km
Karen Kain School of the Arts
Elementary: Public
0.75 km
St Louis Catholic School
Elementary: Catholic
0.17 km
David Hornell Junior School
Elementary: Public
1.19 km
St Leo Catholic School
Elementary: Catholic
1.20 km
ÉÉC Sainte-Marguerite-d'Youville
Elementary: Catholic
1.30 km
Lakeshore Collegiate Institute
Secondary: Public
2.91 km
Runnymede Collegiate Institute
Secondary: Public
4.42 km
Etobicoke School of the Arts
Secondary: Public
0.72 km
Etobicoke Collegiate Institute
Secondary: Public
3.28 km
Father John Redmond Catholic Secondary School
Secondary: Catholic
3.53 km
Bishop Allen Academy Catholic Secondary School
Secondary: Catholic
1.09 km
$
$1,568,000
- 4 bath
- 3 bed
- 2000 sqft
79 Prince Edward Drive South, Toronto, Ontario • M8Y 3V5 • Stonegate-Queensway




