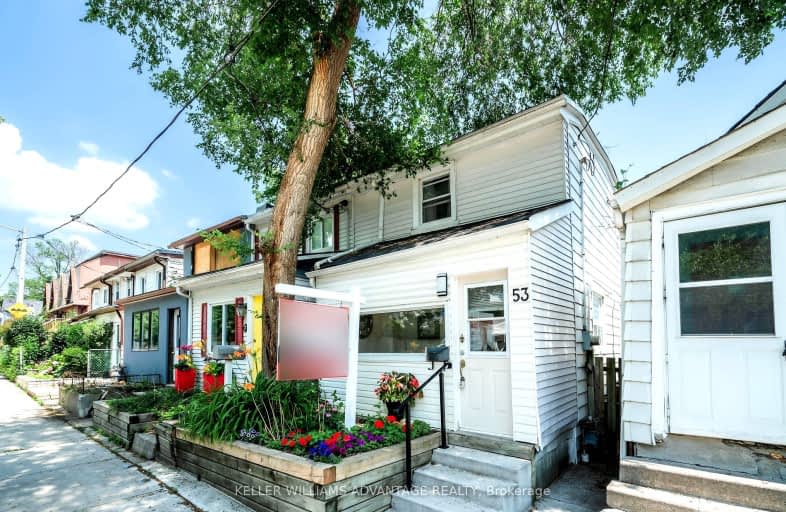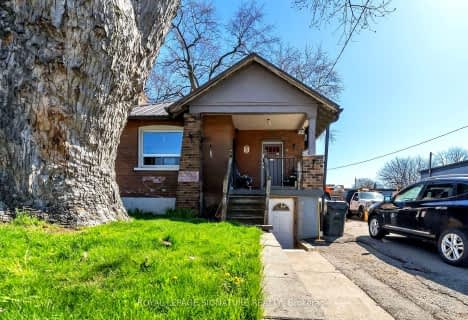Walker's Paradise
- Daily errands do not require a car.
93
/100
Excellent Transit
- Most errands can be accomplished by public transportation.
73
/100
Biker's Paradise
- Daily errands do not require a car.
98
/100

Equinox Holistic Alternative School
Elementary: Public
0.74 km
St Joseph Catholic School
Elementary: Catholic
1.03 km
ÉÉC Georges-Étienne-Cartier
Elementary: Catholic
1.22 km
Roden Public School
Elementary: Public
0.84 km
Duke of Connaught Junior and Senior Public School
Elementary: Public
0.32 km
Bowmore Road Junior and Senior Public School
Elementary: Public
1.13 km
School of Life Experience
Secondary: Public
1.80 km
Subway Academy I
Secondary: Public
1.96 km
Greenwood Secondary School
Secondary: Public
1.80 km
St Patrick Catholic Secondary School
Secondary: Catholic
1.48 km
Monarch Park Collegiate Institute
Secondary: Public
1.39 km
Riverdale Collegiate Institute
Secondary: Public
1.33 km
-
Woodbine Park
Queen St (at Kingston Rd), Toronto ON M4L 1G7 0.68km -
Greenwood Park
150 Greenwood Ave (at Dundas), Toronto ON M4L 2R1 0.89km -
Ashbridge's Bay Park
Ashbridge's Bay Park Rd, Toronto ON M4M 1B4 0.87km
-
BMO Bank of Montreal
2183 Queen St E (at Sarah Ashbridge Av.), Toronto ON M4E 1E5 0.77km -
TD Bank Financial Group
16B Leslie St (at Lake Shore Blvd), Toronto ON M4M 3C1 1.25km -
TD Bank Financial Group
1684 Danforth Ave (at Woodington Ave.), Toronto ON M4C 1H6 1.9km










