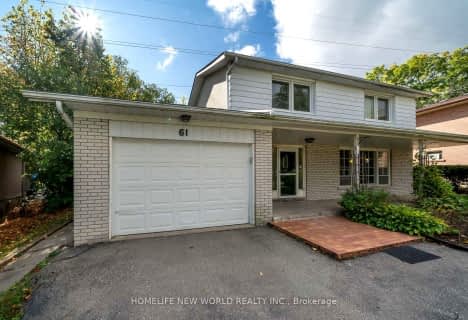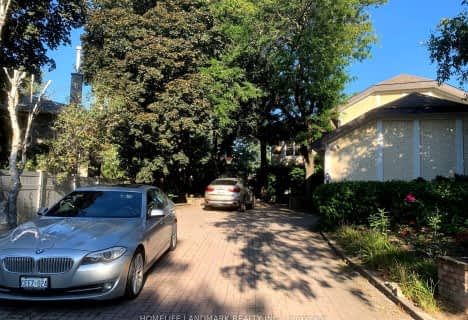
Blessed Trinity Catholic School
Elementary: Catholic
0.67 km
Finch Public School
Elementary: Public
0.78 km
Hollywood Public School
Elementary: Public
1.59 km
Elkhorn Public School
Elementary: Public
1.48 km
Bayview Middle School
Elementary: Public
0.87 km
Lester B Pearson Elementary School
Elementary: Public
0.94 km
Avondale Secondary Alternative School
Secondary: Public
2.15 km
Windfields Junior High School
Secondary: Public
3.33 km
St. Joseph Morrow Park Catholic Secondary School
Secondary: Catholic
1.59 km
A Y Jackson Secondary School
Secondary: Public
2.80 km
Brebeuf College School
Secondary: Catholic
2.42 km
Earl Haig Secondary School
Secondary: Public
2.33 km
$
$6,200
- 6 bath
- 4 bed
- 3500 sqft
31 Junewood Crescent, Toronto, Ontario • M2L 2C3 • St. Andrew-Windfields












