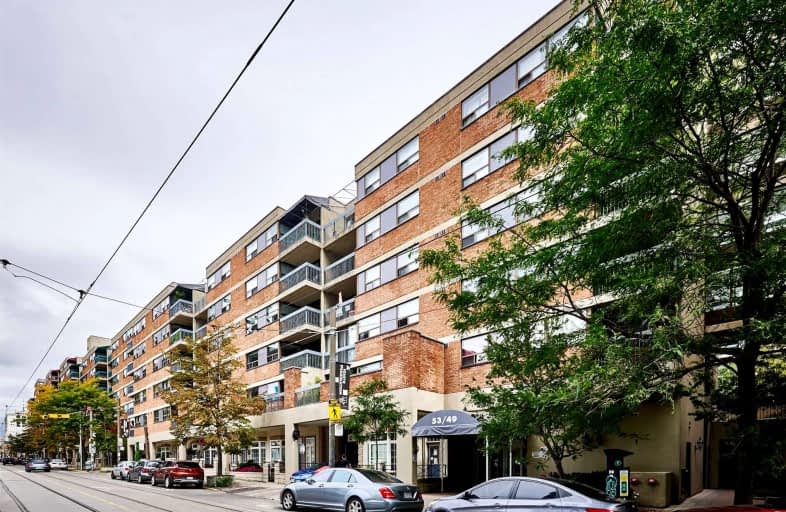Very Walkable
- Most errands can be accomplished on foot.
Rider's Paradise
- Daily errands do not require a car.
Biker's Paradise
- Daily errands do not require a car.

Downtown Vocal Music Academy of Toronto
Elementary: PublicALPHA Alternative Junior School
Elementary: PublicBeverley School
Elementary: PublicOgden Junior Public School
Elementary: PublicOrde Street Public School
Elementary: PublicRyerson Community School Junior Senior
Elementary: PublicSt Michael's Choir (Sr) School
Secondary: CatholicOasis Alternative
Secondary: PublicSubway Academy II
Secondary: PublicHeydon Park Secondary School
Secondary: PublicContact Alternative School
Secondary: PublicSt Joseph's College School
Secondary: Catholic-
Julius Deutsch Park
40 Cecil St, Toronto ON 0.7km -
Berczy Park
35 Wellington St E, Toronto ON 1.28km -
Harbour Square Park
25 Queens Dr, Toronto ON M9N 2H3 1.72km
-
Scotiabank
259 Richmond St W (John St), Toronto ON M5V 3M6 0.39km -
RBC Royal Bank
101 Dundas St W (at Bay St), Toronto ON M5G 1C4 0.63km -
RBC Royal Bank
155 Wellington St W (at Simcoe St.), Toronto ON M5V 3K7 0.78km
More about this building
View 53 Mccaul Street, Toronto- 1 bath
- 1 bed
- 600 sqft
4306-55 Cooper Street, Toronto, Ontario • M5E 0G1 • Waterfront Communities C08
- 1 bath
- 1 bed
- 500 sqft
505-410 Queens Quay W, Toronto, Ontario • M5V 3T1 • Waterfront Communities C01
- 1 bath
- 1 bed
- 600 sqft
708-386 Yonge Street, Toronto, Ontario • M5B 0A5 • Bay Street Corridor
- 1 bath
- 1 bed
- 500 sqft
1809-159 Wellesley Street East, Toronto, Ontario • M4Y 0H5 • Cabbagetown-South St. James Town
- 1 bath
- 1 bed
- 500 sqft
2105-33 Mill Street, Toronto, Ontario • M5A 3R3 • Waterfront Communities C08
- 1 bath
- 1 bed
- 600 sqft
914-300 Front Street West, Toronto, Ontario • M5V 0E9 • Waterfront Communities C01
- 1 bath
- 1 bed
- 500 sqft
403-28 Ted Rogers Way, Toronto, Ontario • M4Y 2J4 • Church-Yonge Corridor












