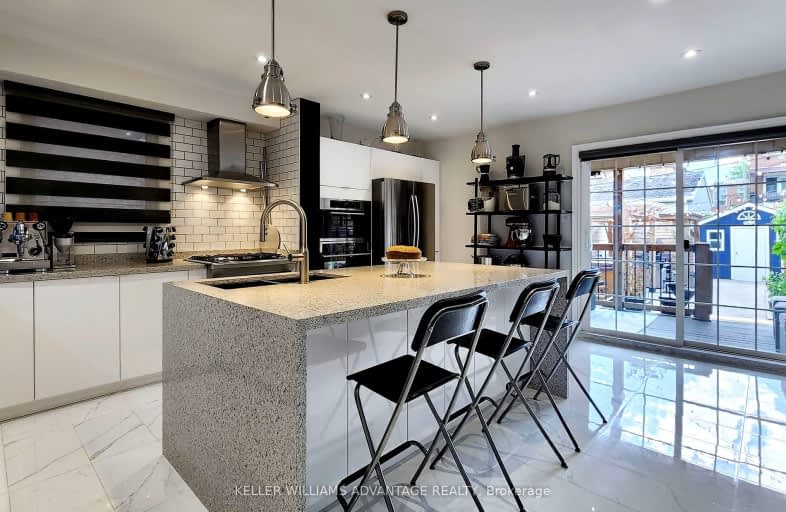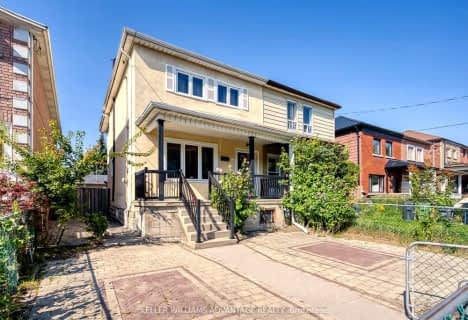Very Walkable
- Most errands can be accomplished on foot.
Good Transit
- Some errands can be accomplished by public transportation.
Somewhat Bikeable
- Most errands require a car.

F H Miller Junior Public School
Elementary: PublicKeelesdale Junior Public School
Elementary: PublicSilverthorn Community School
Elementary: PublicCharles E Webster Public School
Elementary: PublicSt Matthew Catholic School
Elementary: CatholicSt Nicholas of Bari Catholic School
Elementary: CatholicVaughan Road Academy
Secondary: PublicGeorge Harvey Collegiate Institute
Secondary: PublicBlessed Archbishop Romero Catholic Secondary School
Secondary: CatholicYork Memorial Collegiate Institute
Secondary: PublicDante Alighieri Academy
Secondary: CatholicHumberside Collegiate Institute
Secondary: Public-
Cedarvale Dog Park
Toronto ON 3.1km -
Perth Square Park
350 Perth Ave (at Dupont St.), Toronto ON 3.13km -
Campbell Avenue Park
Campbell Ave, Toronto ON 3.31km
-
Scotiabank
2256 Eglinton Ave W, Toronto ON M6E 2L3 0.52km -
TD Bank Financial Group
2623 Eglinton Ave W, Toronto ON M6M 1T6 0.6km -
RBC Royal Bank
2765 Dufferin St, North York ON M6B 3R6 2.02km
- 3 bath
- 3 bed
140 Millicent Street, Toronto, Ontario • M6H 1W4 • Dovercourt-Wallace Emerson-Junction
- 4 bath
- 3 bed
- 1500 sqft
436 Gilbert Avenue, Toronto, Ontario • M6E 4X3 • Caledonia-Fairbank
- 5 bath
- 3 bed
- 2000 sqft
131 Bowie Avenue, Toronto, Ontario • M6E 2R1 • Briar Hill-Belgravia
- 3 bath
- 3 bed
- 2000 sqft
860 Saint Clarens Avenue, Toronto, Ontario • M6H 3X6 • Dovercourt-Wallace Emerson-Junction
- 3 bath
- 4 bed
46 Millicent Street, Toronto, Ontario • M6H 1W4 • Dovercourt-Wallace Emerson-Junction
- 3 bath
- 3 bed
1425 Lansdowne Avenue, Toronto, Ontario • M6H 3Z9 • Corso Italia-Davenport
- 4 bath
- 6 bed
49 Millicent Street, Toronto, Ontario • M6H 1W3 • Dovercourt-Wallace Emerson-Junction
- 3 bath
- 3 bed
- 1500 sqft
230 Fairview Avenue West, Toronto, Ontario • M6P 3A5 • Junction Area
- 3 bath
- 3 bed
1251 Dufferin Street, Toronto, Ontario • M6H 4C2 • Dovercourt-Wallace Emerson-Junction














