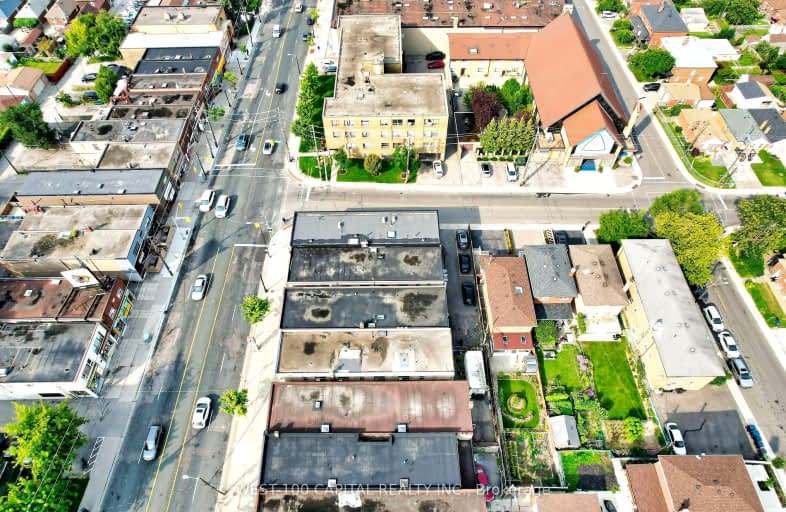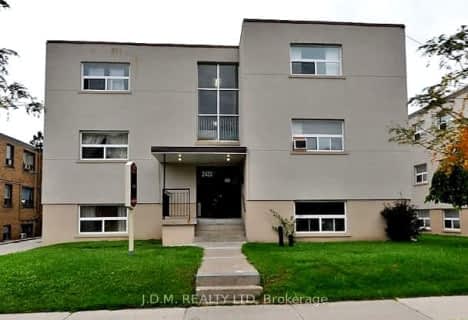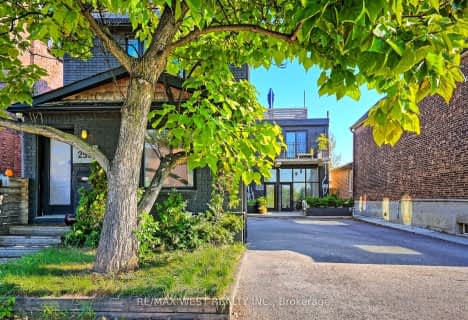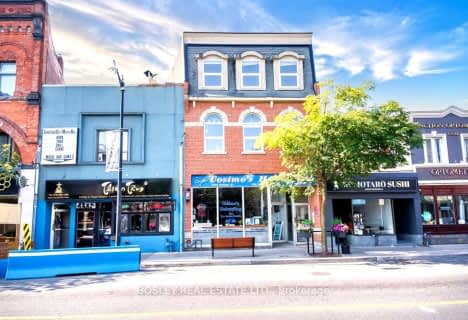Walker's Paradise
- Daily errands do not require a car.
Excellent Transit
- Most errands can be accomplished by public transportation.
Somewhat Bikeable
- Most errands require a car.

Keelesdale Junior Public School
Elementary: PublicSanta Maria Catholic School
Elementary: CatholicSilverthorn Community School
Elementary: PublicCharles E Webster Public School
Elementary: PublicImmaculate Conception Catholic School
Elementary: CatholicSt Matthew Catholic School
Elementary: CatholicGeorge Harvey Collegiate Institute
Secondary: PublicBlessed Archbishop Romero Catholic Secondary School
Secondary: CatholicYork Memorial Collegiate Institute
Secondary: PublicChaminade College School
Secondary: CatholicDante Alighieri Academy
Secondary: CatholicHumberside Collegiate Institute
Secondary: Public-
The Cedarvale Walk
Toronto ON 3.06km -
Perth Square Park
350 Perth Ave (at Dupont St.), Toronto ON 3.37km -
Campbell Avenue Park
Campbell Ave, Toronto ON 3.56km
-
TD Bank Financial Group
2623 Eglinton Ave W, Toronto ON M6M 1T6 0.34km -
CIBC
2400 Eglinton Ave W (at West Side Mall), Toronto ON M6M 1S6 0.35km -
Scotiabank
1151 Weston Rd (Eglinton ave west), Toronto ON M6M 4P3 1.51km
- 9 bath
- 9 bed
2011 Eglinton Avenue West, Toronto, Ontario • M6E 2K1 • Caledonia-Fairbank







