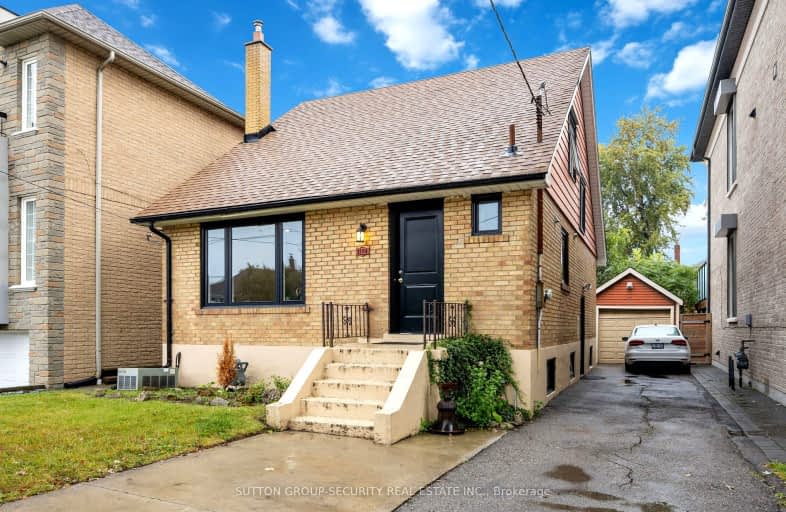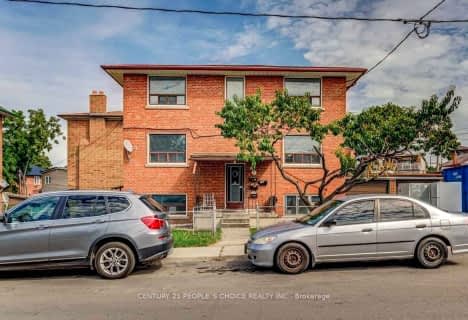Car-Dependent
- Most errands require a car.
Excellent Transit
- Most errands can be accomplished by public transportation.
Bikeable
- Some errands can be accomplished on bike.

Fairbank Memorial Community School
Elementary: PublicLawrence Heights Middle School
Elementary: PublicSt Charles Catholic School
Elementary: CatholicJoyce Public School
Elementary: PublicSts Cosmas and Damian Catholic School
Elementary: CatholicRegina Mundi Catholic School
Elementary: CatholicYorkdale Secondary School
Secondary: PublicGeorge Harvey Collegiate Institute
Secondary: PublicMadonna Catholic Secondary School
Secondary: CatholicJohn Polanyi Collegiate Institute
Secondary: PublicYork Memorial Collegiate Institute
Secondary: PublicDante Alighieri Academy
Secondary: Catholic-
The Flame Restaurant & Tavern
1387 Lawrence Ave W, North York, ON M6L 1A4 1.26km -
Shoeless Joe's Sports Grill - Dufferin
3200 Dufferin Street, North York, ON M6A 3B2 1.27km -
Miami Wings Pub House
594 Marlee Avenue, Toronto, ON M6B 3J5 1.3km
-
Darosa
2853 Dufferin Street, North York, ON M6B 3S4 0.6km -
Columbus Centre
901 Lawrence Avenue W, North York, ON M6A 1C3 0.64km -
Cops
3011 Dufferin St, North York, ON M6B 3T4 0.69km
-
Shoppers Drug Mart
3089 Dufferin St, Toronto, ON M6A 1km -
Rexall
2409 Dufferin St, Toronto, ON M6E 3X7 1.37km -
Marlee Pharmacy
249 Av Marlee, North York, ON M6B 4B8 1.47km
-
Mr Sub
2928 Dufferin Street, North York, ON M6B 3S8 0.52km -
Bologna Pastificio
2895 Dufferin Street, North York, ON M6B 3S7 0.57km -
Esto Es Colombia
2848 Dufferin Street, Toronto, ON M6B 3S3 0.57km
-
Lawrence Square
700 Lawrence Ave W, North York, ON M6A 3B4 1.4km -
Lawrence Allen Centre
700 Lawrence Ave W, Toronto, ON M6A 3B4 1.39km -
Yorkdale Shopping Centre
3401 Dufferin Street, Toronto, ON M6A 2T9 2.04km
-
Lady York Foods
2939 Dufferin Street, North York, ON M6B 3S7 0.61km -
Metro
1411 Lawrence Avenue W, North York, ON M6L 1A4 1.41km -
Fortinos Supermarket
700 Lawrence Ave W, North York, ON M6A 3B4 1.43km
-
LCBO
1405 Lawrence Ave W, North York, ON M6L 1A4 1.39km -
LCBO
908 St Clair Avenue W, St. Clair and Oakwood, Toronto, ON M6C 1C6 3.72km -
LCBO
1838 Avenue Road, Toronto, ON M5M 3Z5 4.17km
-
Shell Canada
3070 Dufferin Street, North York, ON M6A 2S6 0.83km -
Yorkdale Ford
3130 Dufferin Street., Toronto, ON M6A 2S6 1.01km -
Penny Gas Bars
3175 Dufferin Street, North York, ON M6A 2T2 1.22km
-
Cineplex Cinemas Yorkdale
Yorkdale Shopping Centre, 3401 Dufferin Street, Toronto, ON M6A 2T9 2.29km -
Cineplex Cinemas
2300 Yonge Street, Toronto, ON M4P 1E4 4.94km -
Mount Pleasant Cinema
675 Mt Pleasant Rd, Toronto, ON M4S 2N2 5.74km
-
Maria Shchuka Library
1745 Eglinton Avenue W, Toronto, ON M6E 2H6 1.67km -
Toronto Public Library - Amesbury Park
1565 Lawrence Avenue W, Toronto, ON M6M 4K6 2.06km -
Evelyn Gregory - Toronto Public Library
120 Trowell Avenue, Toronto, ON M6M 1L7 2.58km
-
Humber River Regional Hospital
2175 Keele Street, York, ON M6M 3Z4 1.6km -
Humber River Hospital
1235 Wilson Avenue, Toronto, ON M3M 0B2 2.94km -
Baycrest
3560 Bathurst Street, North York, ON M6A 2E1 3.24km
-
The Cedarvale Walk
Toronto ON 2.46km -
Downsview Memorial Parkette
Keele St. and Wilson Ave., Toronto ON 2.7km -
Cortleigh Park
2.81km
-
CIBC
1400 Lawrence Ave W (at Keele St.), Toronto ON M6L 1A7 1.42km -
TD Bank Financial Group
2390 Keele St, Toronto ON M6M 4A5 1.44km -
CIBC
1098 Wilson Ave (at Keele St.), Toronto ON M3M 1G7 2.79km
- 2 bath
- 4 bed
- 1500 sqft
53 Beechborough Avenue, Toronto, Ontario • M6M 1Z4 • Beechborough-Greenbrook














