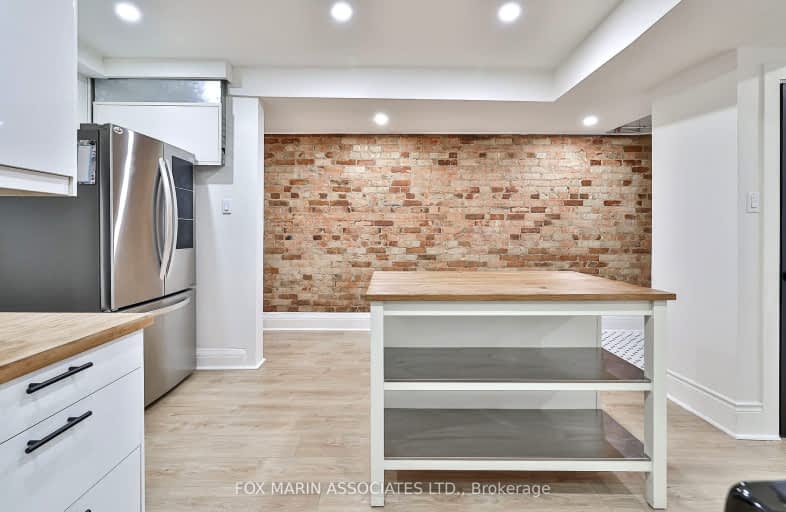Very Walkable
- Most errands can be accomplished on foot.
Rider's Paradise
- Daily errands do not require a car.
Biker's Paradise
- Daily errands do not require a car.

Delta Senior Alternative School
Elementary: PublicSt Francis of Assisi Catholic School
Elementary: CatholicMontrose Junior Public School
Elementary: PublicClinton Street Junior Public School
Elementary: PublicPalmerston Avenue Junior Public School
Elementary: PublicKing Edward Junior and Senior Public School
Elementary: PublicMsgr Fraser Orientation Centre
Secondary: CatholicWest End Alternative School
Secondary: PublicMsgr Fraser College (Alternate Study) Secondary School
Secondary: CatholicLoretto College School
Secondary: CatholicHarbord Collegiate Institute
Secondary: PublicCentral Technical School
Secondary: Public-
Village Market
580 Bloor Street West, Toronto 0.17km -
PAT Central
675 Bloor Street West, Toronto 0.21km -
Metro
425 Bloor Street West, Toronto 0.75km
-
Wine Rack
570 Bloor Street West, Toronto 0.2km -
Paupers Pub
539 Bloor Street West, Toronto 0.32km -
Bicyclette Food & Wine
290 Harbord Street, Toronto 0.38km
-
Chungchun Rice Dog
615 Bloor Street West, Toronto 0.07km -
Rustle & Still Café
605 Bloor Street West, Toronto 0.09km -
Hancook Cheese Dakgalbi
605 Bloor Street West, Toronto 0.09km
-
The Alley
621 Bloor Street West, Toronto 0.07km -
Ave Maria Latin Cafe & groceries
631 Bloor Street West, Toronto 0.08km -
Kung Fu Tea on Bloor
633 Bloor Street West, Toronto 0.08km
-
Hana Bank Canada - Bloor Br.
627 Bloor Street West, Toronto 0.07km -
BMO Bank of Montreal
640 Bloor Street West, Toronto 0.13km -
TD Canada Trust Branch and ATM
574 Bloor Street West, Toronto 0.19km
-
Esso
132 Harbord Street, Toronto 0.72km -
Esso
1110 Bathurst Street, Toronto 1.06km -
Circle K
1110 Bathurst Street, Toronto 1.08km
-
Vivita Toronto
617A Bloor Street West, Toronto 0.06km -
Heather Cracower
552 Palmerston Avenue Suite 200, Toronto 0.1km -
Hone Fitness Bloor & Christie
670 Bloor Street West, Toronto 0.24km
-
Euclid Avenue Parkette
Old Toronto 0.15km -
Euclid Avenue Parkette
711 Euclid Avenue, Toronto 0.15km -
Mirvish Village Park
581 Bloor Street West, Toronto 0.16km
-
Toronto Public Library - Palmerston Branch
560 Palmerston Avenue, Toronto 0.15km -
Little Free Library
470 Grace Street at, Bloor Street West, Toronto 0.43km -
Toronto Public Library - Spadina Road Branch
10 Spadina Road, Toronto 0.84km
-
Annex Medical Imaging
800 Bathurst Street, Toronto 0.31km -
Dr.M.KIM Family Physician
726 Bloor Street West, Toronto 0.37km -
김진영 가정의
코리아 타운, Toronto 0.37km
-
Green Pharmacy PharmaChoice
620 Bloor Street West, Toronto 0.09km -
Bloorkids
622 Bloor Street West, Toronto 0.11km -
Bloorkids Pharmacy
622 Bloor Street West, Toronto 0.11km
-
Bathurst College Centre
410 Bathurst Street, Toronto 1.16km -
肯辛顿市场
Toronto 1.31km -
A-Plus Medical Dispensary NEW
38 Kensington Place, Toronto 1.48km
-
Hot Docs Ted Rogers Cinema
506 Bloor Street West, Toronto 0.32km -
The Royal
608 College Street, Toronto 0.96km -
Cineforum
463 Bathurst Street, Toronto 1.05km
-
Her Chef
599 Bloor Street West Main Floor, Toronto 0.1km -
Snakes & Lattes Annex
600 Bloor Street West, Toronto 0.11km -
Crestfallen
663 Bloor Street West, Toronto 0.16km
- 2 bath
- 2 bed
Unit -598 Crawford Street, Toronto, Ontario • M6G 3K2 • Palmerston-Little Italy
- 2 bath
- 3 bed
- 1500 sqft
144 Northcliffe Boulevard, Toronto, Ontario • M6E 3K6 • Oakwood Village
- 1 bath
- 2 bed
02-106 Lappin Avenue, Toronto, Ontario • M6H 1Y4 • Dovercourt-Wallace Emerson-Junction
- 2 bath
- 2 bed
- 700 sqft
04-106 Lappin Avenue, Toronto, Ontario • M6H 1Y4 • Dovercourt-Wallace Emerson-Junction
- 1 bath
- 2 bed
02-106 Lappin Avenue, Toronto, Ontario • M6H 1Y4 • Dovercourt-Wallace Emerson-Junction
- — bath
- — bed
Upper-74 Pauline Avenue, Toronto, Ontario • M4E 1X6 • Dovercourt-Wallace Emerson-Junction














