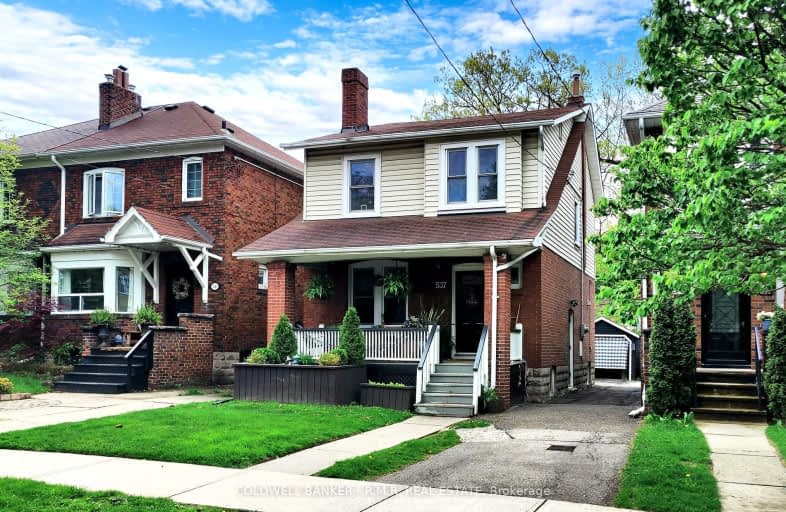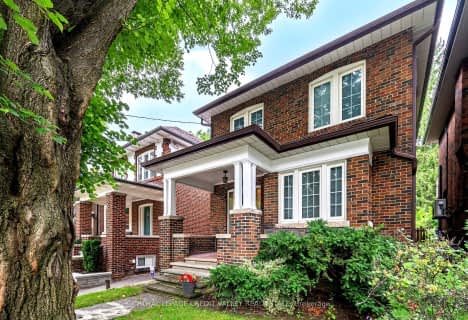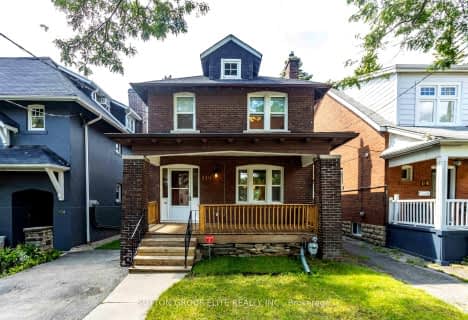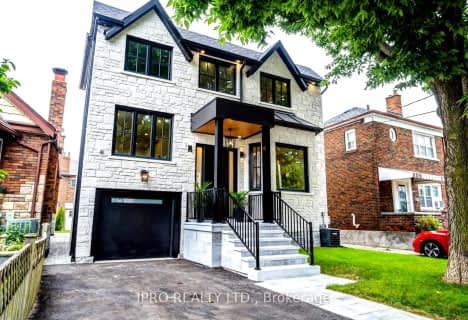Walker's Paradise
- Daily errands do not require a car.
Excellent Transit
- Most errands can be accomplished by public transportation.
Bikeable
- Some errands can be accomplished on bike.

Sunny View Junior and Senior Public School
Elementary: PublicHodgson Senior Public School
Elementary: PublicSt Anselm Catholic School
Elementary: CatholicBessborough Drive Elementary and Middle School
Elementary: PublicEglinton Junior Public School
Elementary: PublicMaurice Cody Junior Public School
Elementary: PublicMsgr Fraser College (Midtown Campus)
Secondary: CatholicLeaside High School
Secondary: PublicMarshall McLuhan Catholic Secondary School
Secondary: CatholicNorth Toronto Collegiate Institute
Secondary: PublicLawrence Park Collegiate Institute
Secondary: PublicNorthern Secondary School
Secondary: Public-
88 Erskine Dog Park
Toronto ON 1.38km -
Forest Hill Road Park
179A Forest Hill Rd, Toronto ON 2.16km -
Lytton Park
2.62km
-
RBC Royal Bank
2346 Yonge St (at Orchard View Blvd.), Toronto ON M4P 2W7 1.39km -
RBC Royal Bank
45 Wicksteed Ave, Toronto ON M4G 4H9 1.58km -
BMO Bank of Montreal
419 Eglinton Ave W, Toronto ON M5N 1A4 2.37km
- 1 bath
- 4 bed
- 1500 sqft
158 Lascelles Boulevard, Toronto, Ontario • M5P 2E6 • Yonge-Eglinton
- 2 bath
- 3 bed
- 1100 sqft
161 Chaplin Crescent, Toronto, Ontario • M5P 1B1 • Forest Hill South
- 3 bath
- 3 bed
137 Lawrence Avenue East, Toronto, Ontario • M4N 1S9 • Lawrence Park South














