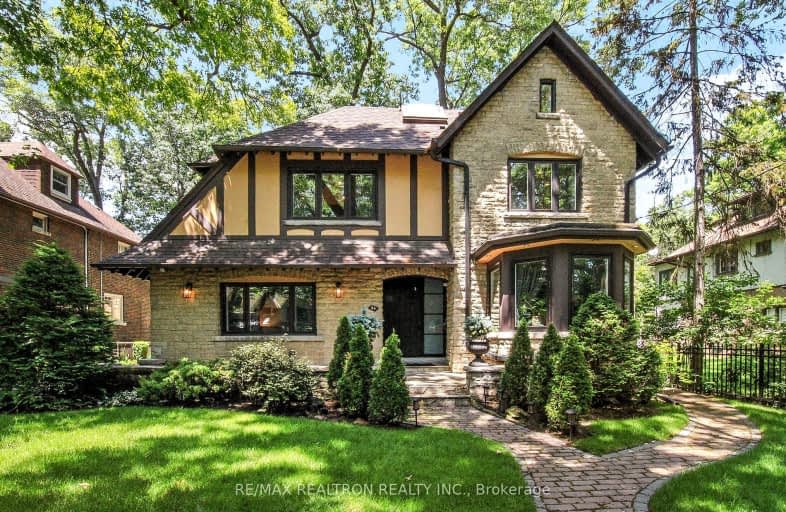
Car-Dependent
- Almost all errands require a car.
Excellent Transit
- Most errands can be accomplished by public transportation.
Bikeable
- Some errands can be accomplished on bike.

Lambton Park Community School
Elementary: PublicSt James Catholic School
Elementary: CatholicWarren Park Junior Public School
Elementary: PublicSt Pius X Catholic School
Elementary: CatholicLambton Kingsway Junior Middle School
Elementary: PublicHumbercrest Public School
Elementary: PublicFrank Oke Secondary School
Secondary: PublicUrsula Franklin Academy
Secondary: PublicRunnymede Collegiate Institute
Secondary: PublicEtobicoke School of the Arts
Secondary: PublicWestern Technical & Commercial School
Secondary: PublicBishop Allen Academy Catholic Secondary School
Secondary: Catholic-
Home Smith Bar
21 Old Mill Road, Toronto, ON M8X 1G5 0.55km -
Bellona Kitchen
276 Jane Street, Toronto, ON M6S 3Z2 0.88km -
Gabby's Grill and Taps - Bloor West
2899 Bloor St. W., Toronto, ON M8X 1B3 0.93km
-
Golden Gecko Coffee
282 Jane Street, Toronto, ON M6S 3Z2 0.88km -
Jules Cafe Patisserie
2898 Bloor Street W, Toronto, ON M8X 1B5 0.9km -
Little Havana Café Y Bodega
245 Jane Street, Toronto, ON M6S 3Y8 0.93km
-
Lingeman Ida Pharmacy
411 Jane Street, Toronto, ON M6S 3Z6 0.97km -
Lingeman I D A Pharmacy
411 Jane Street, Toronto, ON M6S 3Z6 0.97km -
Canadian Compounding Pharmacy
2920 Bloor Street W, Toronto, ON M8X 1B6 0.96km
-
Old Mill Buffet
21 Old Mill Rd, Toronto, ON M8X 1G5 0.51km -
Bellona Kitchen
276 Jane Street, Toronto, ON M6S 3Z2 0.88km -
Jules Cafe Patisserie
2898 Bloor Street W, Toronto, ON M8X 1B5 0.9km
-
HearingLife
270 The Kingsway, Etobicoke, ON M9A 3T7 1.93km -
Stock Yards Village
1980 St. Clair Avenue W, Toronto, ON M6N 4X9 3.09km -
Toronto Stockyards
590 Keele Street, Toronto, ON M6N 3E7 3.1km
-
UnionJacks
2893 Bloor Street W, Toronto, ON M8X 1B3 0.92km -
Loblaws
3671 Dundas Street W, Toronto, ON M6S 2T3 1.28km -
John's Fruit Village
259 Armadale Ave, Toronto, ON M6S 3X5 1.31km
-
LCBO
2946 Bloor St W, Etobicoke, ON M8X 1B7 1.02km -
The Beer Store
3524 Dundas St W, York, ON M6S 2S1 1.53km -
LCBO - Dundas and Jane
3520 Dundas St W, Dundas and Jane, York, ON M6S 2S1 1.54km
-
Esso
2485 Bloor Street W, Toronto, ON M6S 1P7 1.21km -
Karmann Fine Cars
2620 Saint Clair Avenue W, Toronto, ON M6N 1M1 1.52km -
Cango
2580 St Clair Avenue W, Toronto, ON M6N 1L9 1.66km
-
Kingsway Theatre
3030 Bloor Street W, Toronto, ON M8X 1C4 1.36km -
Revue Cinema
400 Roncesvalles Ave, Toronto, ON M6R 2M9 3.79km -
Cineplex Cinemas Queensway and VIP
1025 The Queensway, Etobicoke, ON M8Z 6C7 3.95km
-
Jane Dundas Library
620 Jane Street, Toronto, ON M4W 1A7 1.38km -
Toronto Public Library
36 Brentwood Road N, Toronto, ON M8X 2B5 1.49km -
Swansea Memorial Public Library
95 Lavinia Avenue, Toronto, ON M6S 3H9 1.78km
-
St Joseph's Health Centre
30 The Queensway, Toronto, ON M6R 1B5 4.16km -
Humber River Regional Hospital
2175 Keele Street, York, ON M6M 3Z4 5.2km -
Toronto Rehabilitation Institute
130 Av Dunn, Toronto, ON M6K 2R6 5.65km
-
Rennie Park
1 Rennie Ter, Toronto ON M6S 4Z9 2.11km -
High Park
1873 Bloor St W (at Parkside Dr), Toronto ON M6R 2Z3 2.7km -
Grand Avenue Park
Toronto ON 3.22km
-
RBC Royal Bank
2329 Bloor St W (Windermere Ave), Toronto ON M6S 1P1 1.51km -
TD Canada Trust Branch and ATM
2945 Dundas St W (Medland St), Toronto ON M6P 1Z2 2.77km -
TD Bank Financial Group
1048 Islington Ave, Etobicoke ON M8Z 6A4 2.85km
- 7 bath
- 4 bed
- 3500 sqft
12 Bearwood Drive, Toronto, Ontario • M9A 4G4 • Edenbridge-Humber Valley
- 5 bath
- 4 bed
- 3500 sqft
3 Bonnyview Drive, Toronto, Ontario • M8Y 3G5 • Stonegate-Queensway
- 5 bath
- 4 bed
- 5000 sqft
14 Reigate Road, Toronto, Ontario • M9A 2Y2 • Edenbridge-Humber Valley
- 6 bath
- 4 bed
- 2000 sqft
600 Windermere Avenue, Toronto, Ontario • M6S 3L8 • Runnymede-Bloor West Village
- 4 bath
- 5 bed
- 3500 sqft
47A Baby Point Crescent, Toronto, Ontario • M6S 2B7 • Lambton Baby Point













