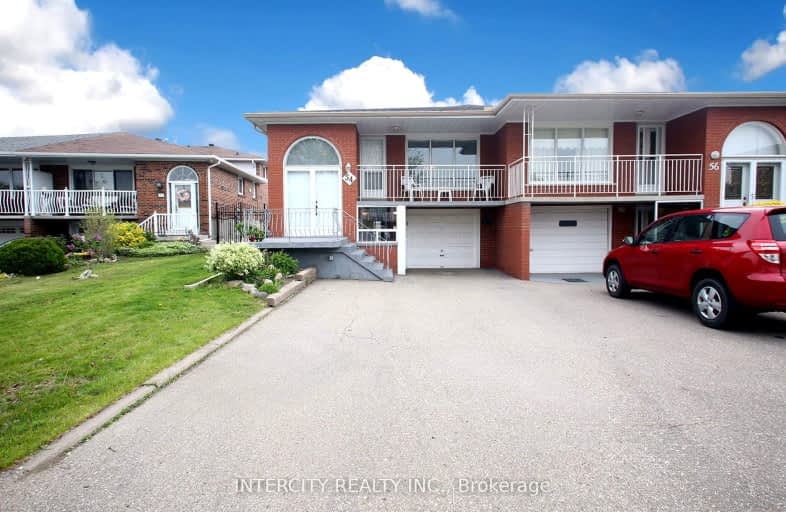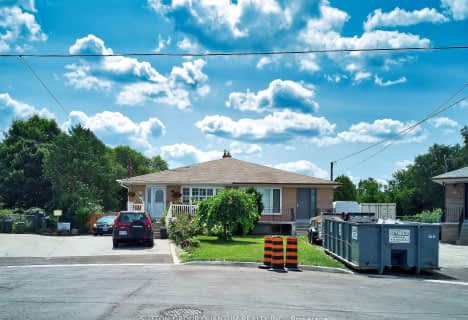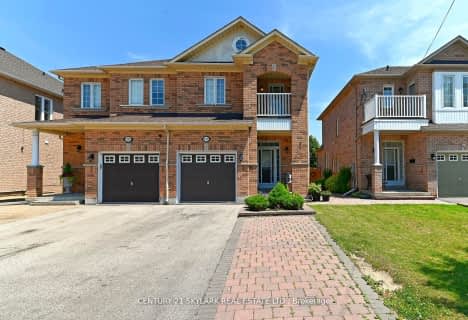Very Walkable
- Most errands can be accomplished on foot.
Excellent Transit
- Most errands can be accomplished by public transportation.
Somewhat Bikeable
- Most errands require a car.

St Catherine of Siena Catholic Elementary School
Elementary: CatholicVenerable John Merlini Catholic School
Elementary: CatholicSt Roch Catholic School
Elementary: CatholicHumber Summit Middle School
Elementary: PublicGracedale Public School
Elementary: PublicNorth Kipling Junior Middle School
Elementary: PublicEmery EdVance Secondary School
Secondary: PublicWoodbridge College
Secondary: PublicEmery Collegiate Institute
Secondary: PublicFather Henry Carr Catholic Secondary School
Secondary: CatholicNorth Albion Collegiate Institute
Secondary: PublicFather Bressani Catholic High School
Secondary: Catholic-
Panorama Park
Toronto ON 2.19km -
Summerlea Park
2 Arcot Blvd, Toronto ON M9W 2N6 4.04km -
Humber Valley Parkette
282 Napa Valley Ave, Vaughan ON 7.51km
-
TD Canada Trust Branch and ATM
4499 Hwy 7, Woodbridge ON L4L 9A9 2.27km -
Scotiabank
7600 Weston Rd, Woodbridge ON L4L 8B7 3.13km -
RBC Royal Bank
3300 Hwy 7, Concord ON L4K 4M3 4.4km
- 3 bath
- 4 bed
- 1100 sqft
76 Lexington Avenue, Toronto, Ontario • M9V 2G8 • West Humber-Clairville
- 2 bath
- 3 bed
83 Kendleton Drive, Toronto, Ontario • M9V 1T9 • Mount Olive-Silverstone-Jamestown
- 2 bath
- 4 bed
40 Radwinter Drive, Toronto, Ontario • M9V 1P8 • Thistletown-Beaumonde Heights
- 3 bath
- 3 bed
24 Wallis Crescent, Toronto, Ontario • M9V 4K3 • Mount Olive-Silverstone-Jamestown
- 3 bath
- 4 bed
- 1500 sqft
43 Parkfield Crescent, Vaughan, Ontario • L4L 9E5 • West Woodbridge














