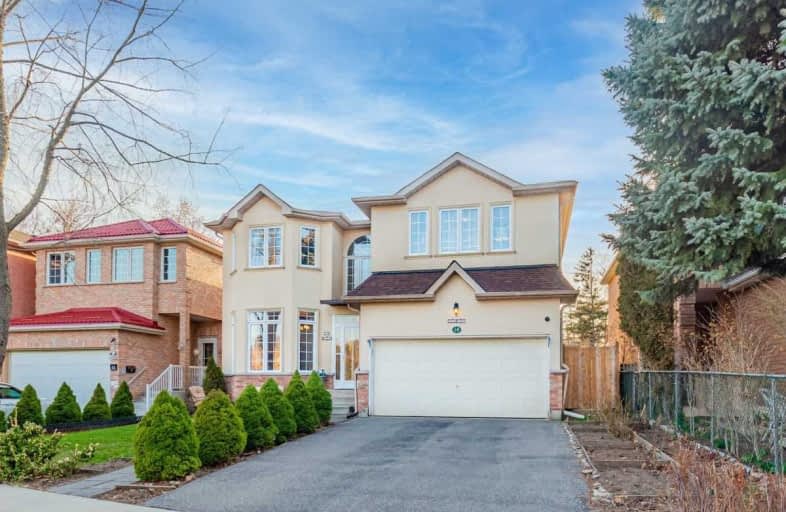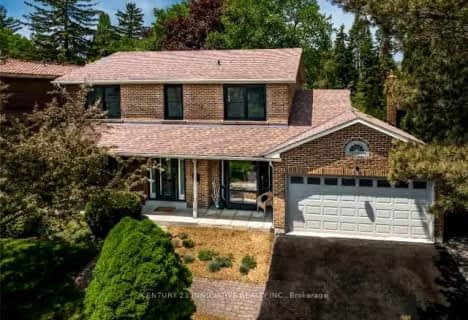Sold on May 23, 2021
Note: Property is not currently for sale or for rent.

-
Type: Detached
-
Style: 2-Storey
-
Lot Size: 49.9 x 132.61 Feet
-
Age: No Data
-
Taxes: $5,733 per year
-
Days on Site: 5 Days
-
Added: May 18, 2021 (5 days on market)
-
Updated:
-
Last Checked: 1 month ago
-
MLS®#: E5241699
-
Listed By: Re/max realtron realty inc., brokerage
Rarely Offered 5 Bedroom Detached Home! More Than 3000 Sf Above Ground! 9Ft Ceiling Main Fl! Immaculately Maintained! Hardwood Throughout! Spacious And Bright! Main Floor Laundry! Bathrm Rough-In Bsmt! Sep Entrance! Big Bsmt! Deep Lot! Beautiful Garden And Curb Appeal! Quiet Square! No Through Traffic! New Furnace&Ac (2020), New Roof (2020)!
Extras
S/S Stove, Rangehood, Fridge, Dishwasher, Laundry Pair, All Elfs, Window Blinds, Hwt (R). Excl: Window Curtains, Freezer In Bsmt, All Mirrors Out Of Bathrms, Shelf In Kitchen
Property Details
Facts for 54 Deanscroft Square, Toronto
Status
Days on Market: 5
Last Status: Sold
Sold Date: May 23, 2021
Closed Date: Aug 30, 2021
Expiry Date: Nov 17, 2021
Sold Price: $1,325,000
Unavailable Date: May 23, 2021
Input Date: May 19, 2021
Prior LSC: Listing with no contract changes
Property
Status: Sale
Property Type: Detached
Style: 2-Storey
Area: Toronto
Community: West Hill
Availability Date: 60/90 Tba
Inside
Bedrooms: 5
Bathrooms: 4
Kitchens: 1
Rooms: 10
Den/Family Room: Yes
Air Conditioning: Central Air
Fireplace: Yes
Central Vacuum: Y
Washrooms: 4
Building
Basement: Full
Basement 2: Sep Entrance
Heat Type: Forced Air
Heat Source: Gas
Exterior: Brick
Exterior: Stucco/Plaster
Water Supply: Municipal
Special Designation: Unknown
Parking
Driveway: Pvt Double
Garage Spaces: 2
Garage Type: Attached
Covered Parking Spaces: 2
Total Parking Spaces: 4
Fees
Tax Year: 2020
Tax Legal Description: Ptlt 45 Plan 3006
Taxes: $5,733
Highlights
Feature: Fenced Yard
Feature: Public Transit
Feature: School
Land
Cross Street: Lawrence/Morningside
Municipality District: Toronto E10
Fronting On: West
Pool: None
Sewer: Sewers
Lot Depth: 132.61 Feet
Lot Frontage: 49.9 Feet
Additional Media
- Virtual Tour: https://www.houssmax.ca/vtournb/c5748926
Rooms
Room details for 54 Deanscroft Square, Toronto
| Type | Dimensions | Description |
|---|---|---|
| Living Ground | 3.63 x 4.60 | Bay Window, Hardwood Floor |
| Dining Ground | 3.63 x 4.27 | Hardwood Floor, Formal Rm |
| Kitchen Ground | 4.82 x 6.62 | Marble Counter, Backsplash, W/O To Deck |
| Family Ground | 3.78 x 5.20 | Gas Fireplace, Hardwood Floor, O/Looks Backyard |
| Laundry Ground | 1.70 x 2.50 | Separate Rm, Ceramic Floor |
| Master 2nd | 4.04 x 6.27 | 4 Pc Ensuite, W/I Closet, Hardwood Floor |
| 2nd Br 2nd | 2.85 x 3.63 | Closet, Hardwood Floor |
| 3rd Br 2nd | 3.62 x 3.94 | Bay Window, Double Closet, Hardwood Floor |
| 4th Br 2nd | 3.68 x 5.13 | Hardwood Floor, Closet |
| 5th Br 2nd | 3.78 x 3.87 | Double Closet, Hardwood Floor |
| XXXXXXXX | XXX XX, XXXX |
XXXX XXX XXXX |
$X,XXX,XXX |
| XXX XX, XXXX |
XXXXXX XXX XXXX |
$X,XXX,XXX | |
| XXXXXXXX | XXX XX, XXXX |
XXXXXXX XXX XXXX |
|
| XXX XX, XXXX |
XXXXXX XXX XXXX |
$X,XXX,XXX |
| XXXXXXXX XXXX | XXX XX, XXXX | $1,325,000 XXX XXXX |
| XXXXXXXX XXXXXX | XXX XX, XXXX | $1,388,000 XXX XXXX |
| XXXXXXXX XXXXXXX | XXX XX, XXXX | XXX XXXX |
| XXXXXXXX XXXXXX | XXX XX, XXXX | $1,399,000 XXX XXXX |

Poplar Road Junior Public School
Elementary: PublicWest Hill Public School
Elementary: PublicSt Malachy Catholic School
Elementary: CatholicSt Martin De Porres Catholic School
Elementary: CatholicWilliam G Miller Junior Public School
Elementary: PublicJoseph Brant Senior Public School
Elementary: PublicNative Learning Centre East
Secondary: PublicMaplewood High School
Secondary: PublicWest Hill Collegiate Institute
Secondary: PublicSir Oliver Mowat Collegiate Institute
Secondary: PublicSt John Paul II Catholic Secondary School
Secondary: CatholicSir Wilfrid Laurier Collegiate Institute
Secondary: Public- 5 bath
- 5 bed
172 Lawson Road, Toronto, Ontario • M1C 2J4 • Centennial Scarborough



