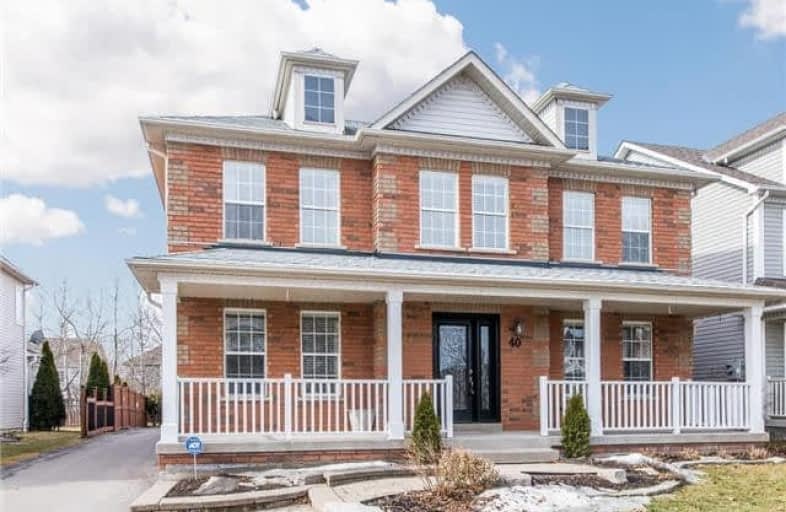
St Leo Catholic School
Elementary: Catholic
0.70 km
Meadowcrest Public School
Elementary: Public
1.51 km
Winchester Public School
Elementary: Public
1.01 km
Blair Ridge Public School
Elementary: Public
1.34 km
Brooklin Village Public School
Elementary: Public
0.25 km
Chris Hadfield P.S. (Elementary)
Elementary: Public
1.44 km
ÉSC Saint-Charles-Garnier
Secondary: Catholic
5.77 km
Brooklin High School
Secondary: Public
0.74 km
All Saints Catholic Secondary School
Secondary: Catholic
8.33 km
Father Leo J Austin Catholic Secondary School
Secondary: Catholic
6.57 km
Donald A Wilson Secondary School
Secondary: Public
8.53 km
Sinclair Secondary School
Secondary: Public
5.69 km






