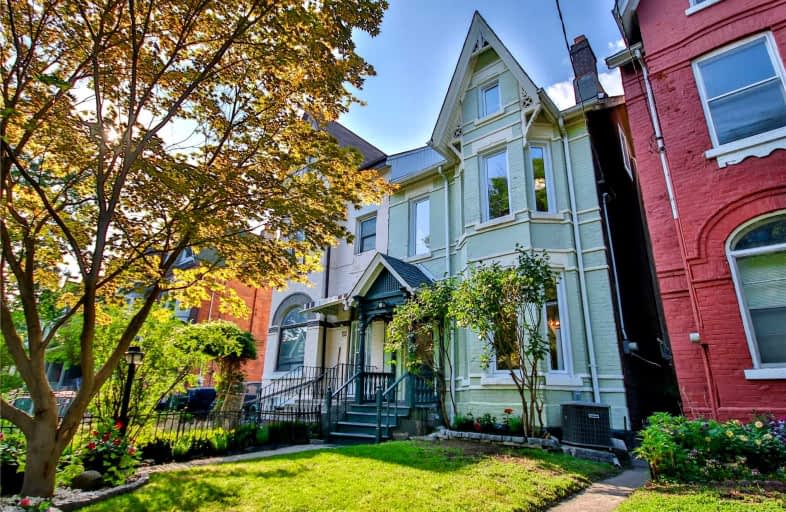
3D Walkthrough

Quest Alternative School Senior
Elementary: Public
0.60 km
First Nations School of Toronto Junior Senior
Elementary: Public
0.36 km
Queen Alexandra Middle School
Elementary: Public
0.41 km
Dundas Junior Public School
Elementary: Public
0.36 km
Pape Avenue Junior Public School
Elementary: Public
0.89 km
Withrow Avenue Junior Public School
Elementary: Public
0.60 km
Msgr Fraser College (St. Martin Campus)
Secondary: Catholic
1.16 km
Inglenook Community School
Secondary: Public
1.44 km
SEED Alternative
Secondary: Public
0.35 km
Eastdale Collegiate Institute
Secondary: Public
0.15 km
CALC Secondary School
Secondary: Public
1.38 km
Riverdale Collegiate Institute
Secondary: Public
1.36 km









