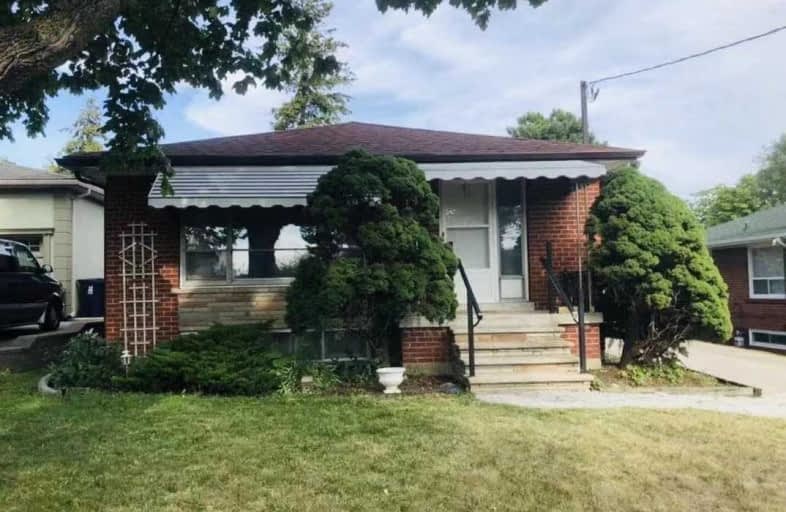
St Catherine Catholic School
Elementary: Catholic
0.98 km
St Kevin Catholic School
Elementary: Catholic
0.76 km
Ranchdale Public School
Elementary: Public
0.91 km
Maryvale Public School
Elementary: Public
0.98 km
Annunciation Catholic School
Elementary: Catholic
0.87 km
Broadlands Public School
Elementary: Public
0.24 km
Caring and Safe Schools LC2
Secondary: Public
2.27 km
Parkview Alternative School
Secondary: Public
2.24 km
Don Mills Collegiate Institute
Secondary: Public
2.37 km
Wexford Collegiate School for the Arts
Secondary: Public
0.62 km
Senator O'Connor College School
Secondary: Catholic
0.42 km
Victoria Park Collegiate Institute
Secondary: Public
1.12 km
$
$3,100
- 1 bath
- 3 bed
- 1100 sqft
Main-60 Wishing Well Drive, Toronto, Ontario • M1T 1J1 • Tam O'Shanter-Sullivan














