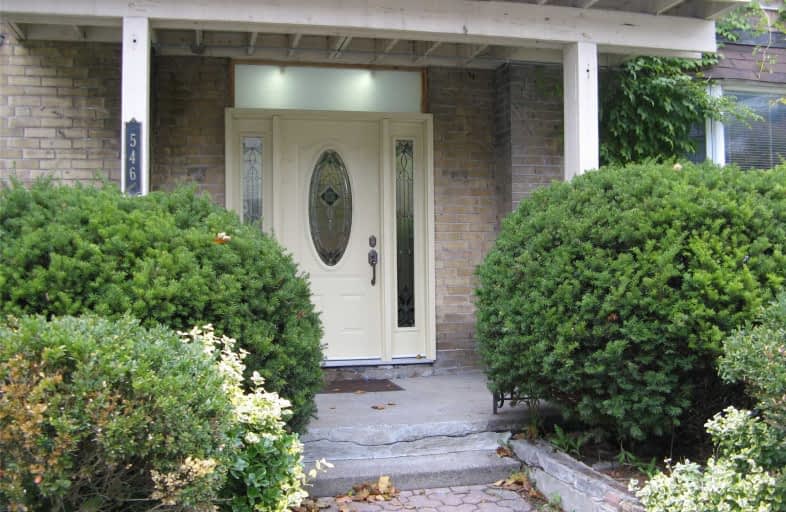Very Walkable
- Most errands can be accomplished on foot.
Excellent Transit
- Most errands can be accomplished by public transportation.
Bikeable
- Some errands can be accomplished on bike.

Sunny View Junior and Senior Public School
Elementary: PublicHodgson Senior Public School
Elementary: PublicSt Anselm Catholic School
Elementary: CatholicBessborough Drive Elementary and Middle School
Elementary: PublicEglinton Junior Public School
Elementary: PublicMaurice Cody Junior Public School
Elementary: PublicMsgr Fraser College (Midtown Campus)
Secondary: CatholicLeaside High School
Secondary: PublicMarshall McLuhan Catholic Secondary School
Secondary: CatholicNorth Toronto Collegiate Institute
Secondary: PublicLawrence Park Collegiate Institute
Secondary: PublicNorthern Secondary School
Secondary: Public-
Dogs Off-Leash Area
Toronto ON 0.71km -
88 Erskine Dog Park
Toronto ON 1.32km -
June Rowlands Park
220 Davisville Ave (btwn Mt Pleasant Rd & Acacia Rd), Toronto ON 1.3km
-
RBC Royal Bank
2346 Yonge St (at Orchard View Blvd.), Toronto ON M4P 2W7 1.5km -
TD Bank Financial Group
321 Moore Ave, Toronto ON M4G 3T6 1.77km -
RBC Royal Bank
65 Overlea Blvd, Toronto ON M4H 1P1 3.06km
- 1 bath
- 2 bed
- 700 sqft
Unit -70 Torrens Avenue, Toronto, Ontario • M4K 2H8 • Broadview North
- 1 bath
- 2 bed
- 700 sqft
A-2594 Yonge Street, Toronto, Ontario • M4P 2J4 • Lawrence Park South
- 1 bath
- 2 bed
- 700 sqft
Unit -70 Torrens Avenue, Toronto, Ontario • M4K 2H8 • Broadview North
- 1 bath
- 3 bed
- 1100 sqft
Main-567 Hillsdale Avenue East, Toronto, Ontario • M4S 1V1 • Mount Pleasant East














